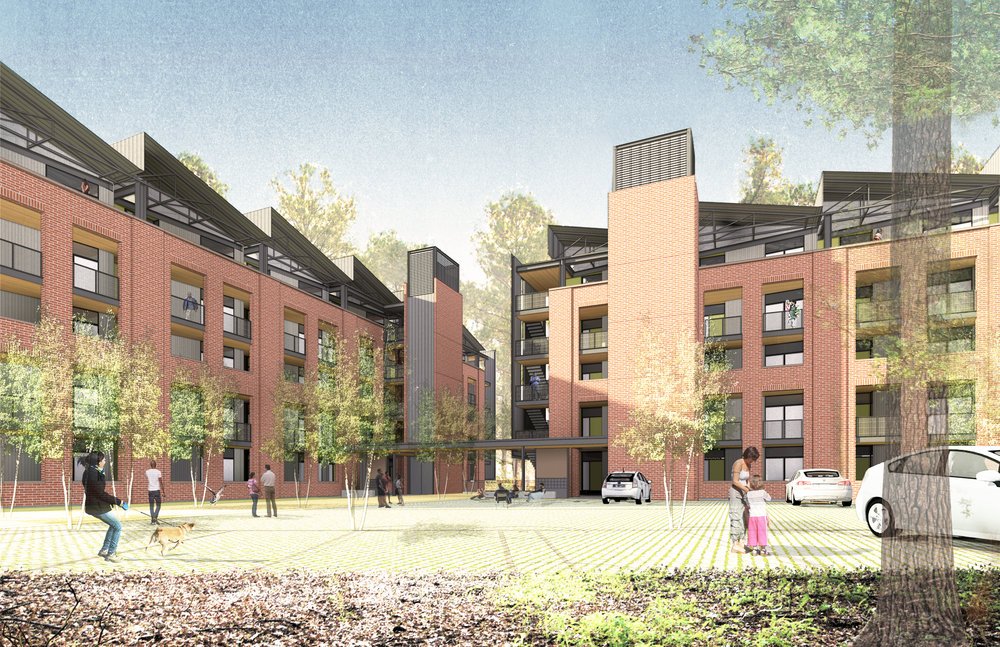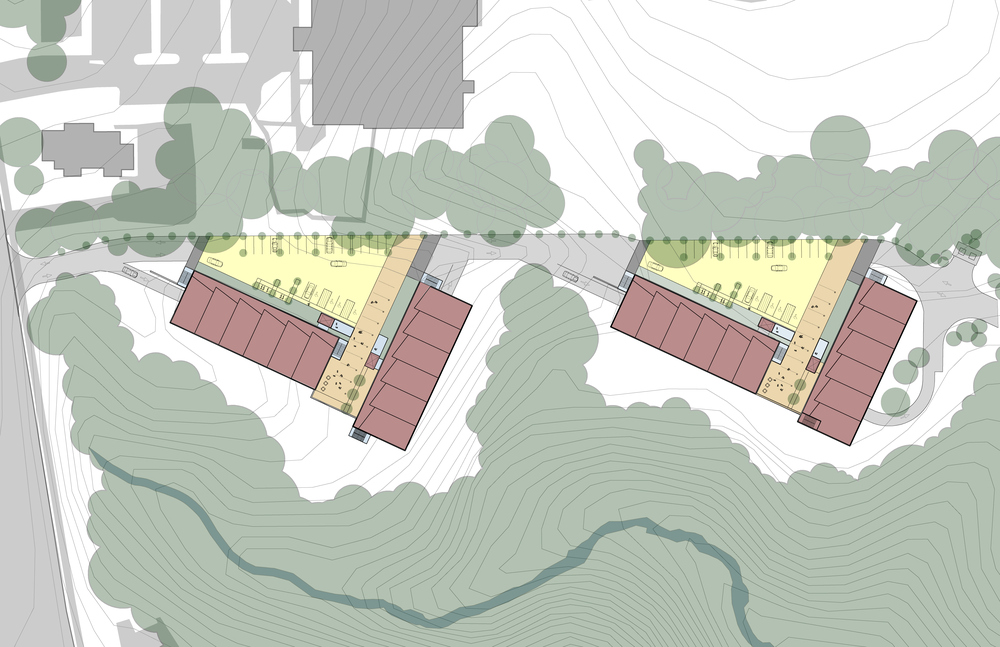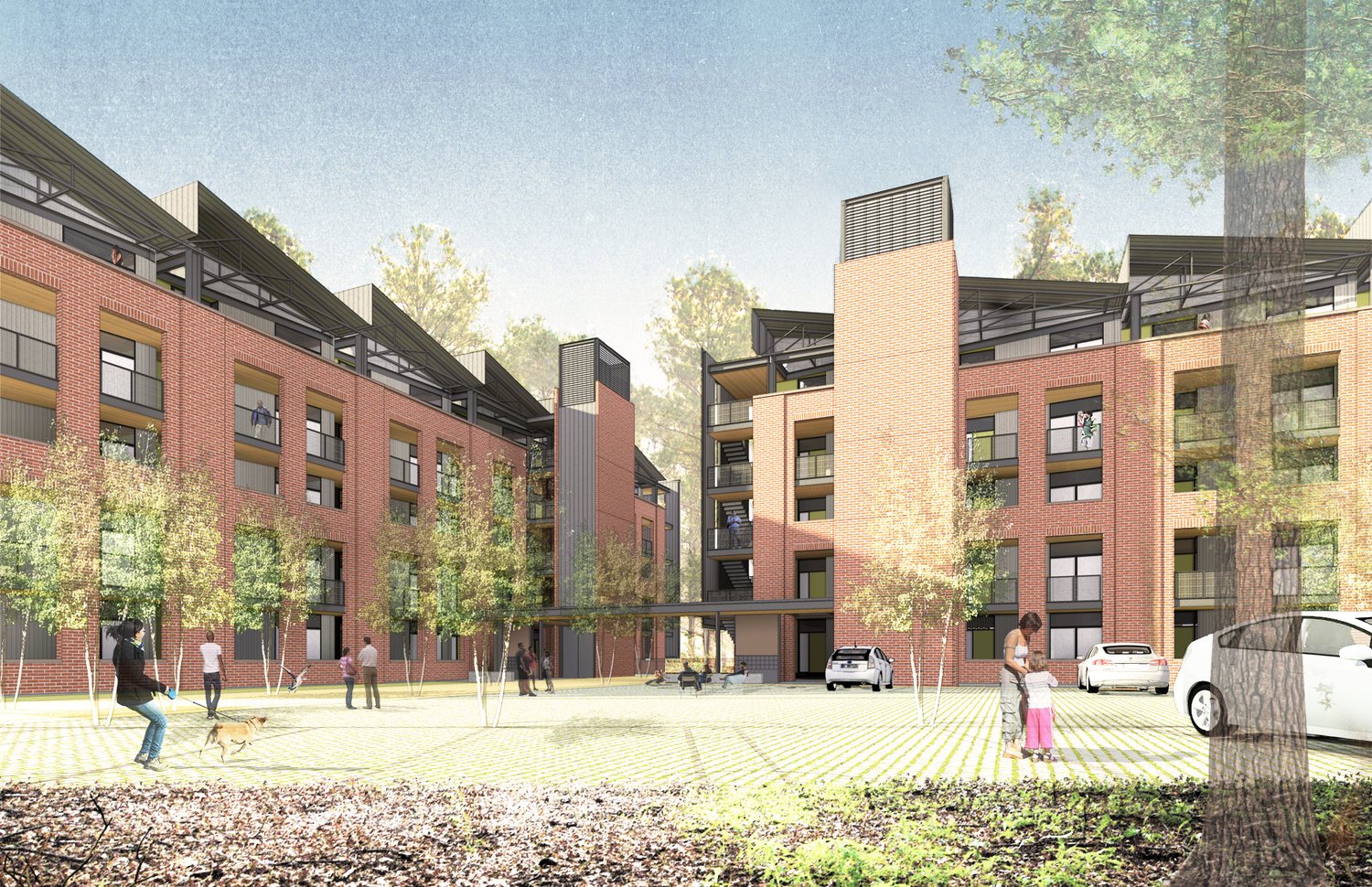Chapel Hill, North Carolina | 114 rental units over parking
The Sawmill
How can a 114-unit project build community and foster new ways to connect and work?
The Sawmill
Inspired by the industrial history of the area, the project utilizes familiar masonry materials presented in new ways.


The buildings are organized to form two community plazas that become the crossroads for resident activities, entry, and social gathering. Each building has a number of distinct live/work units allowing home occupations that reflect today's varied working lifestyle. The sawtooth roofs collect the suns energy to offset power usage while giving the building a unique identity. A Cross Laminated Timber structure (CLT) was explored for its sustainability aspects, exposed wood aesthetic, and speed of construction.
H I G H L I G H T S
Mass Timber hybrid assembly with CLTs and steel frame
Single-loaded corridor with units overlooking creek
5-over-1 podium type construction
C O L L A B O R A T O R S
Lucy Davis, AIA | Ballentine Associates
More Projects
FREE RESOURCES
Whether you’re building a home, building a business, developing a community, or renovating a historic building, we have a variety of FREE guides tailored to your needs.











