Boston, Massachusetts | 9 rental units
99 Maverick
How can a new building fit seamlessly into the surrounding context while still elevating the streetscape and pedestrian experience?
99 Maverick Street
Filling in the last empty lot on the street, the 9 unit multifamily project assimilates into the neighborhood by taking cues from the adjacent buildings.
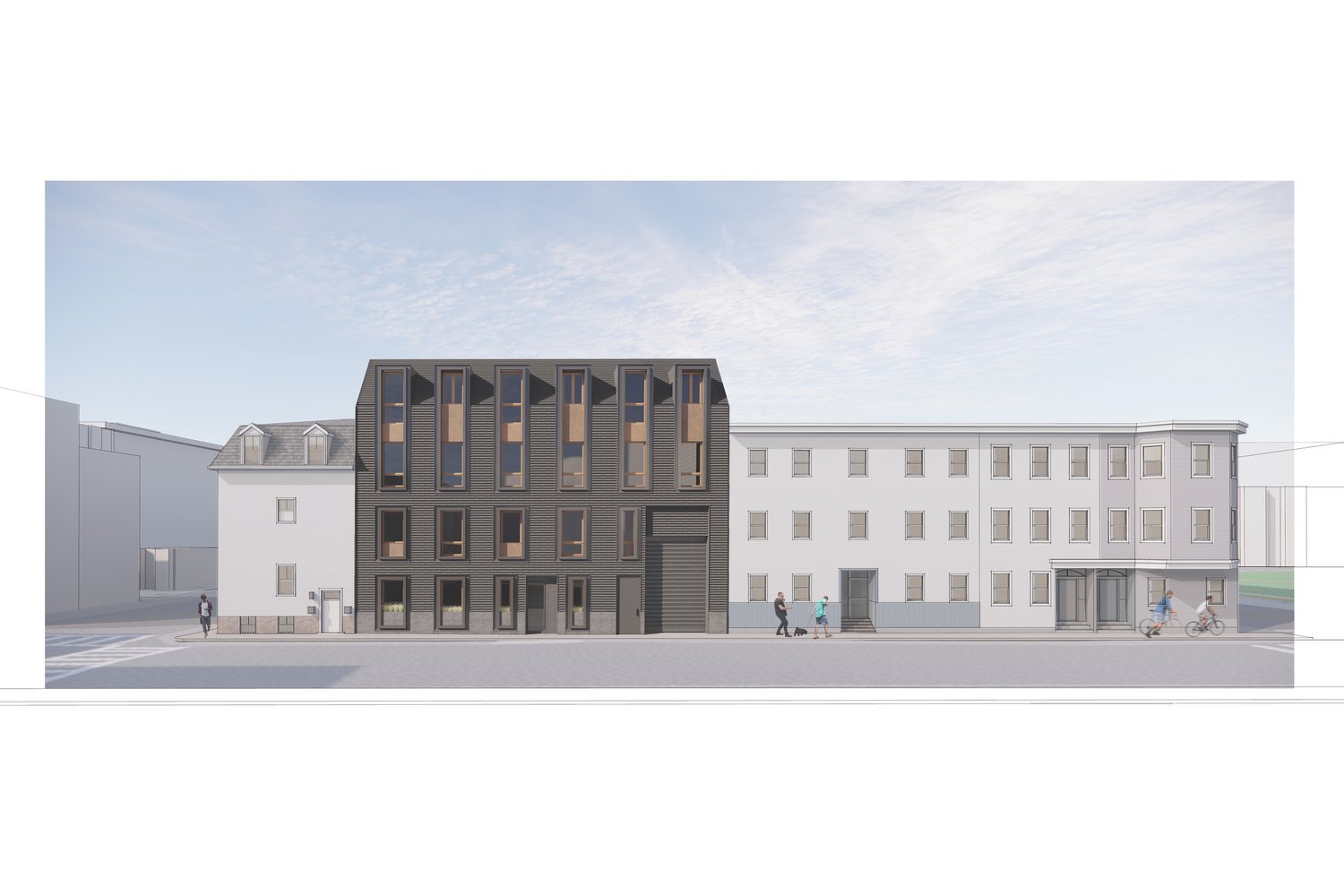
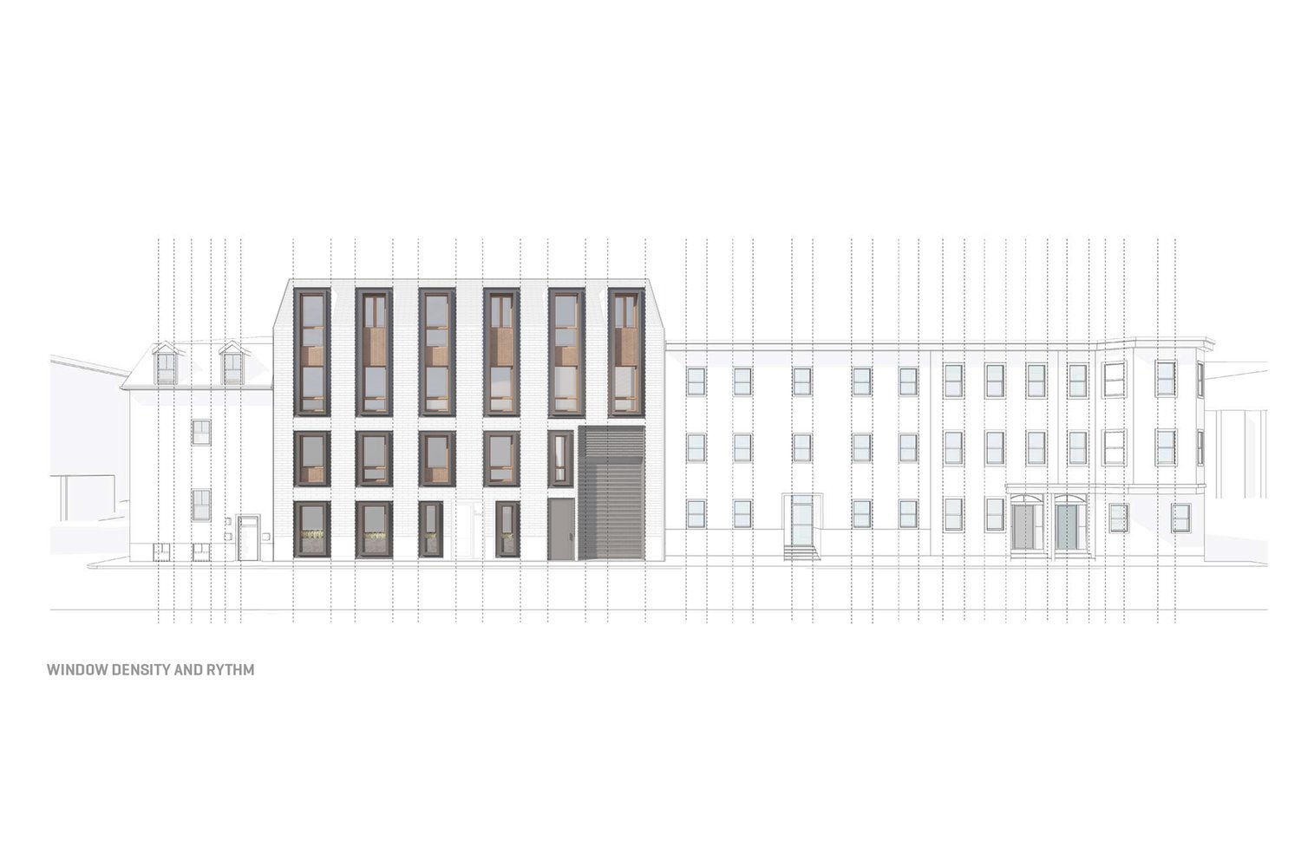
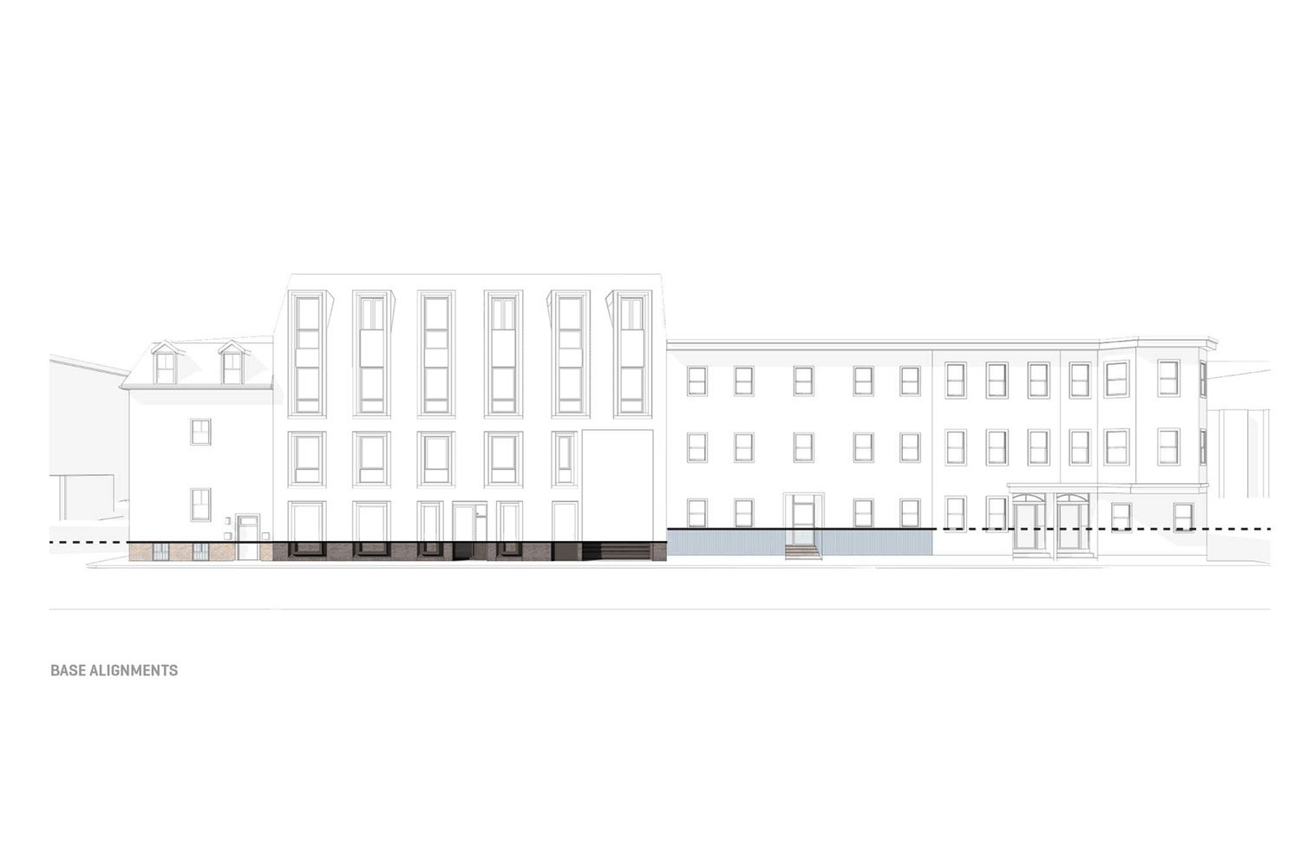
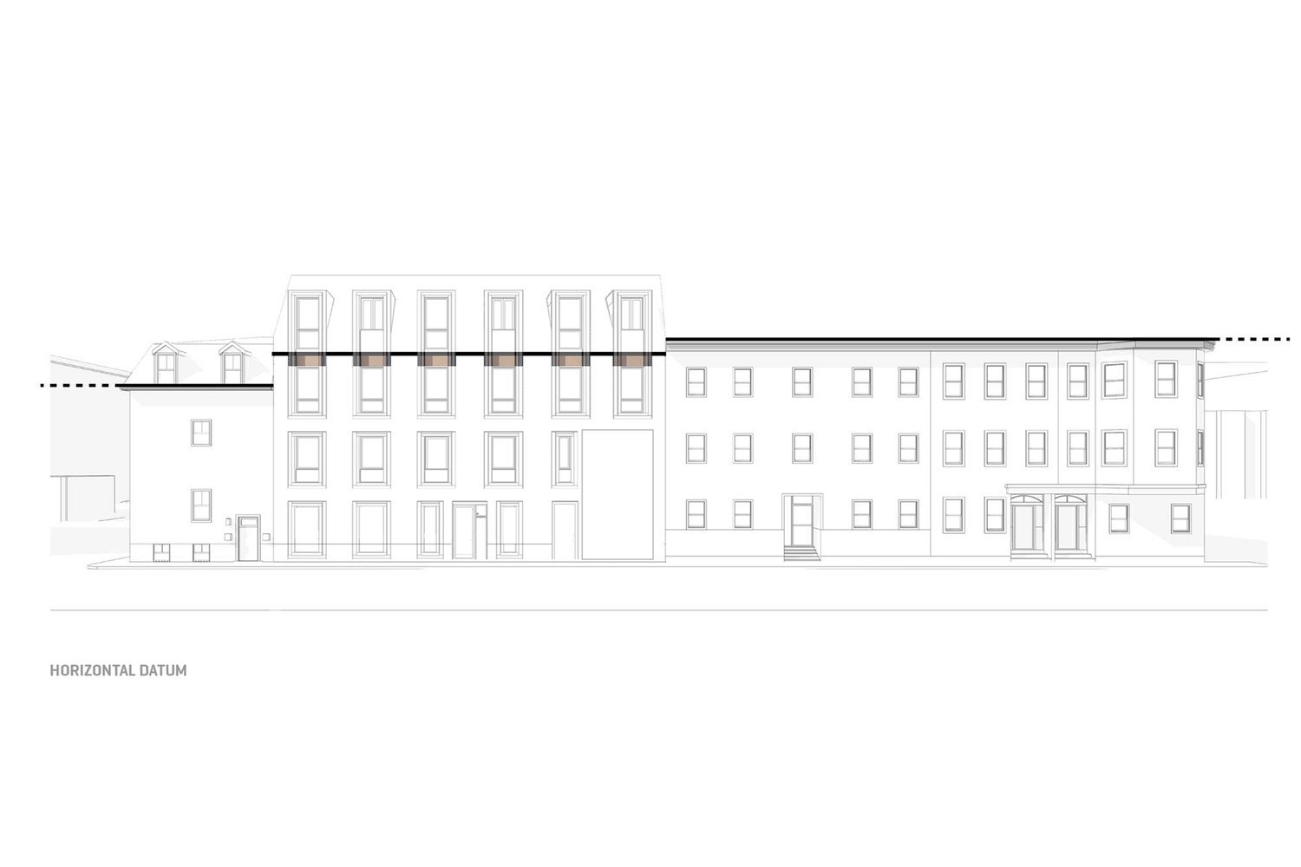
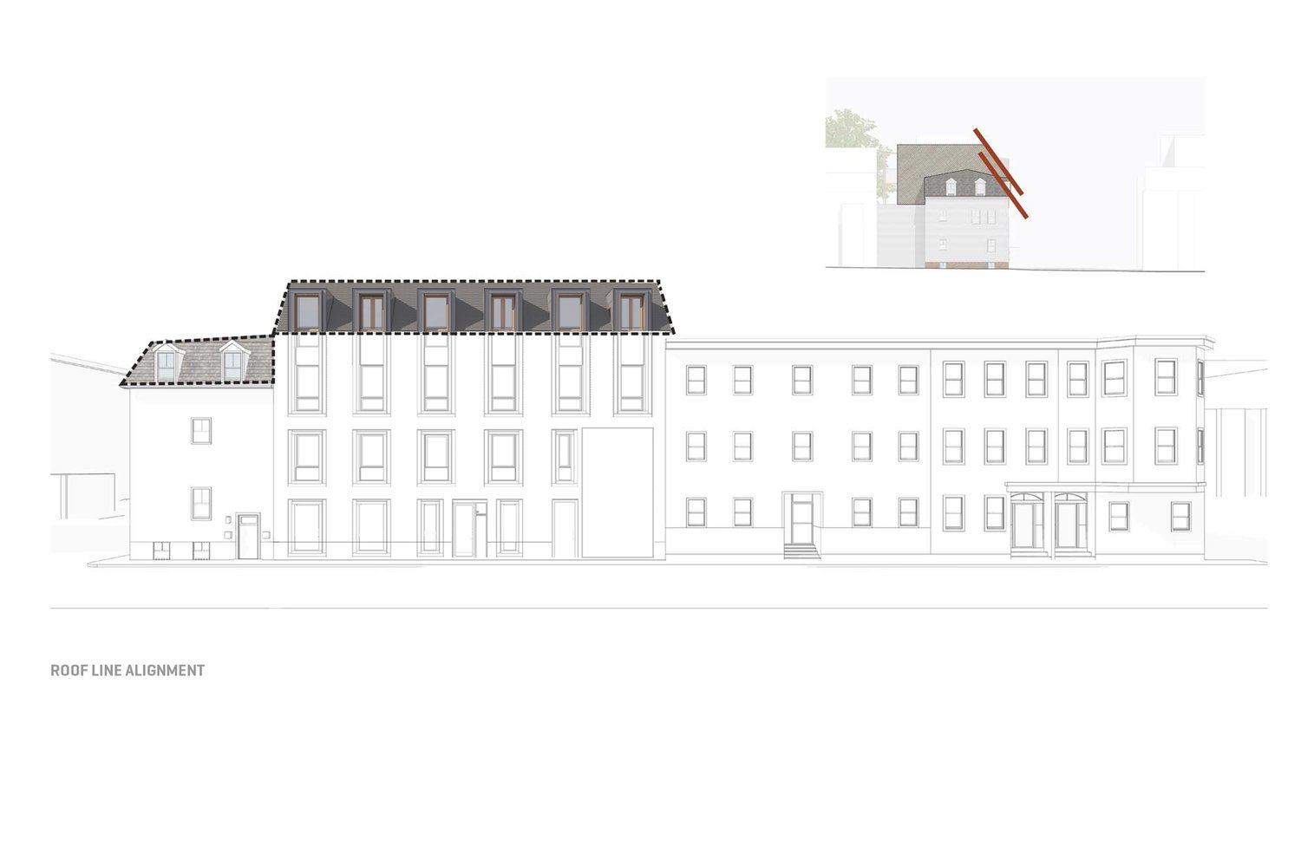
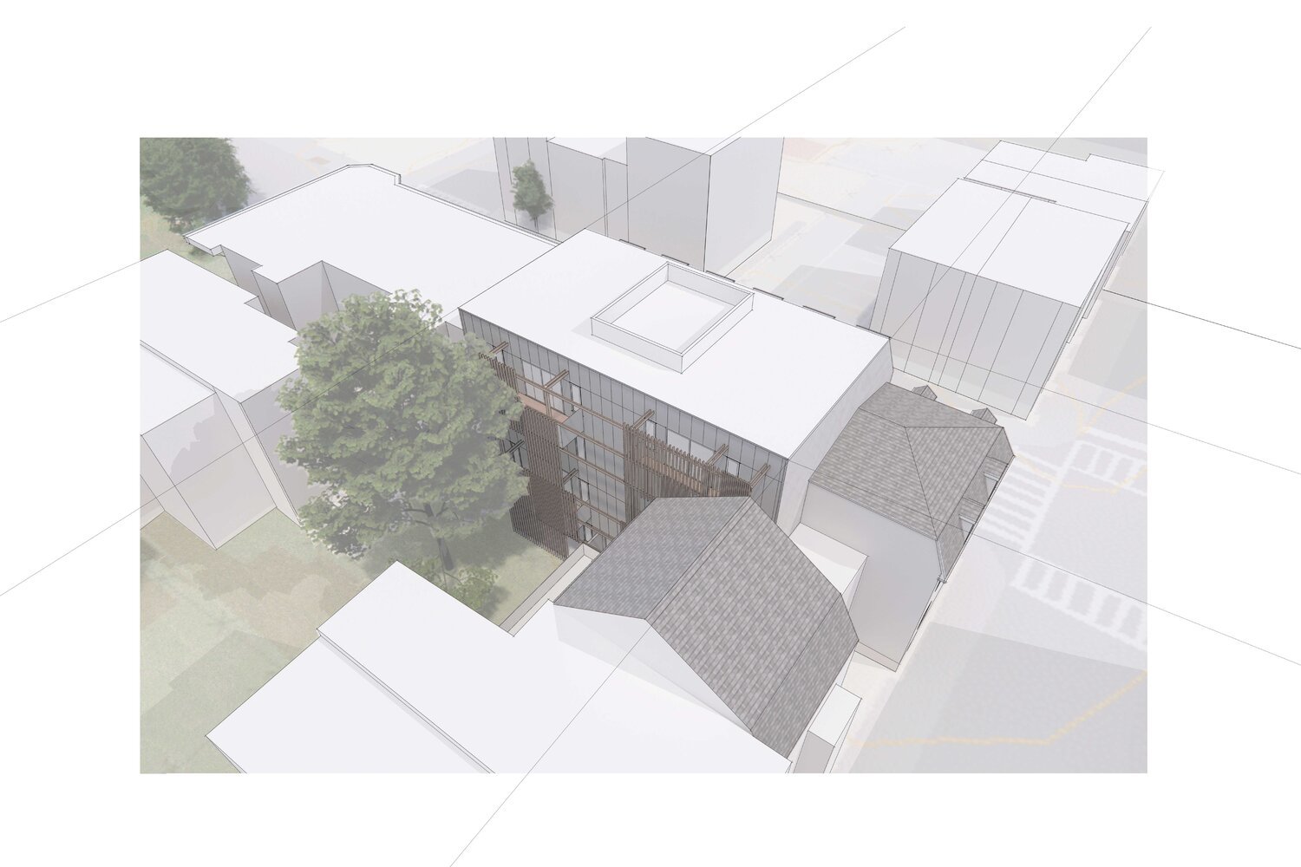
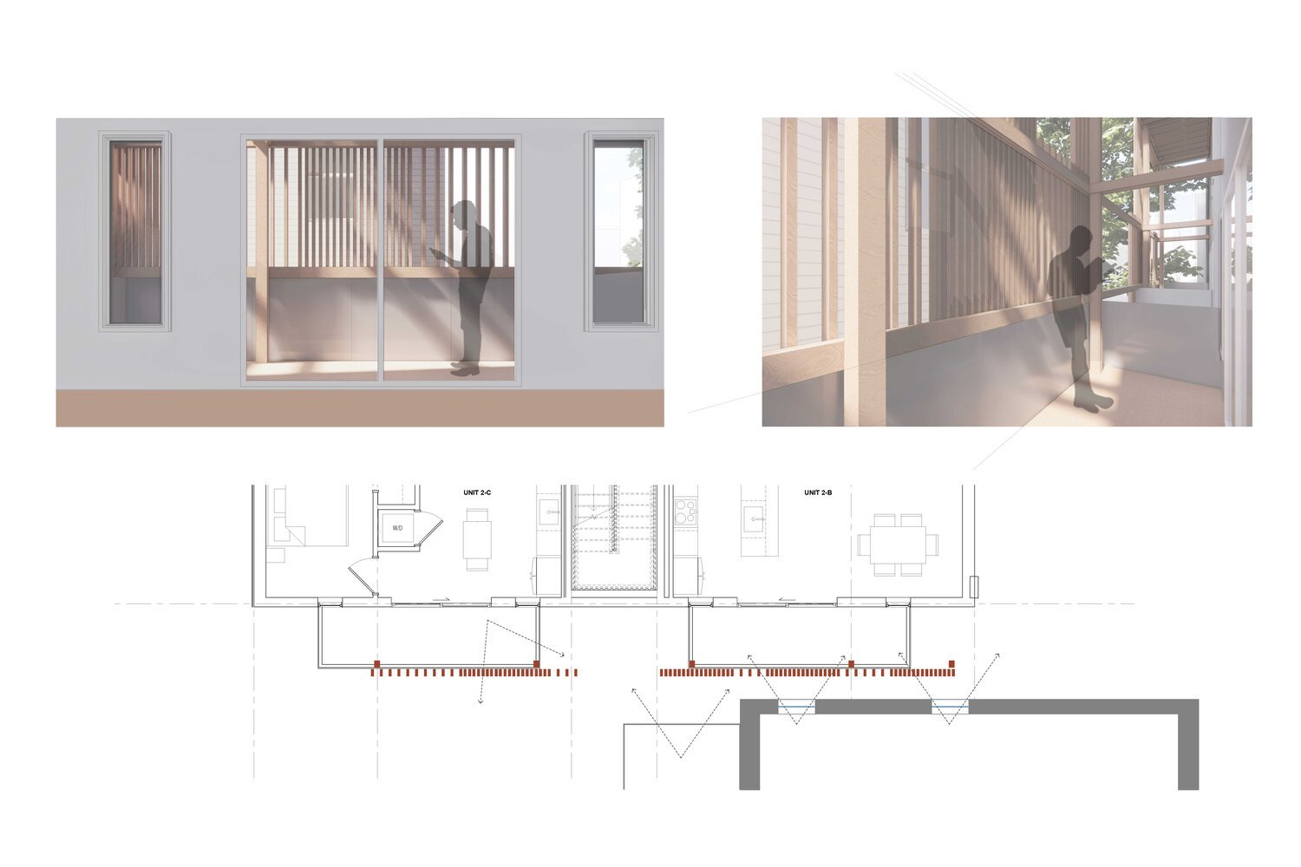
The 3.5 story building slopes back to mimic a mansard roof which helps alleviate the height differential it has with the surrounding buildings. Large windows on the front façade imitate the density and rhythm of the streetscape while including juliet balconies for residents to enjoy. The rear façade includes balconies wrapped by a privacy screen which mitigates the limited space that exists in the rear yard. Adjusting the frequency of the wooden slats prevents views where they would be most critical in front of neighbor’s windows and decks.
H I G H L I G H T S
Handmade clay tile roof and façade with integrated gutter
Custom juliet balconies and integrated window surrounds
Transit-oriented infill development
C O L L A B O R A T O R S
JB Ventures | Alaris Construction | H+O Structural Engineering | BLW Engineers | Columbia Design Group | Feldman Geospatial
More Projects
FREE RESOURCES
Whether you’re building a home, building a business, developing a community, or renovating a historic building, we have a variety of FREE guides tailored to your needs.
















