Boston, Massachusetts | Historic Boston, Inc. | 8,500 sf
Hayden Building
How do we harness the rich history of an 1875 landmark gutted by fire, while also delivering an exemplary sustainable project?
Hayden Building
Designed in 1875 by notable architect Henry Hobson Richardson, this national landmark sat vacant until 2012 since a fire gutted the building in 1985.
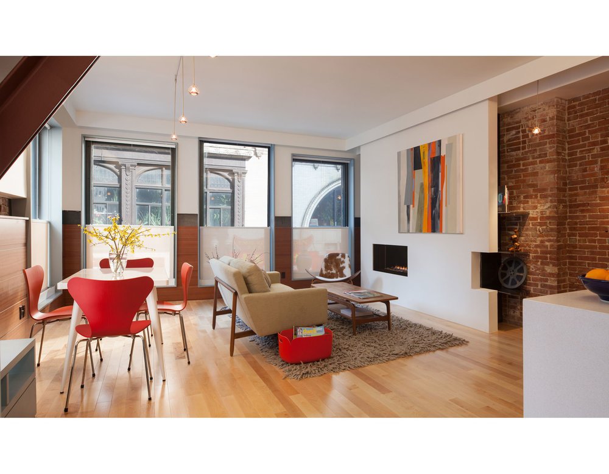
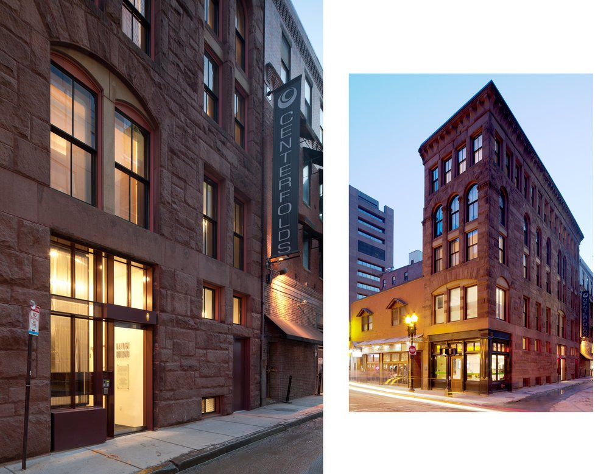
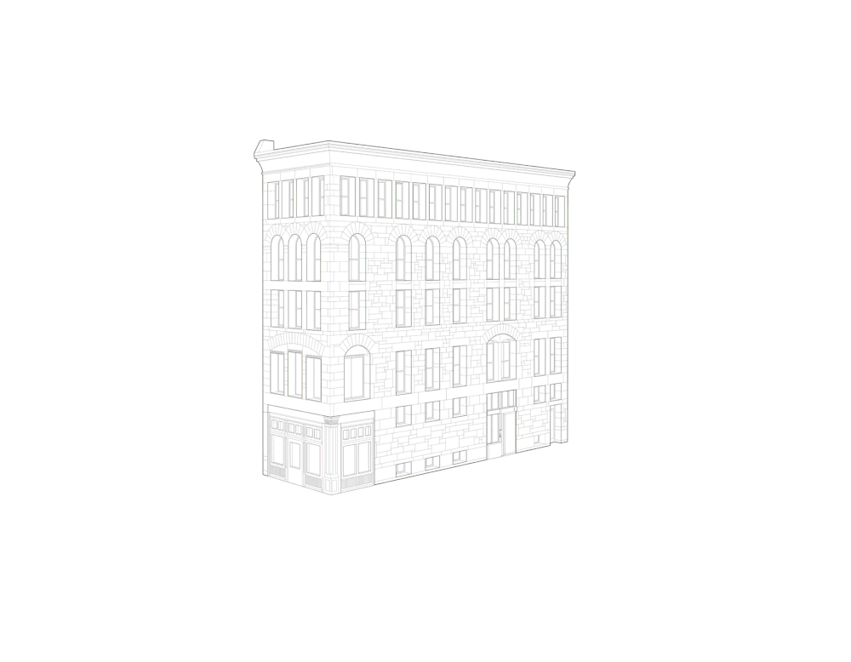
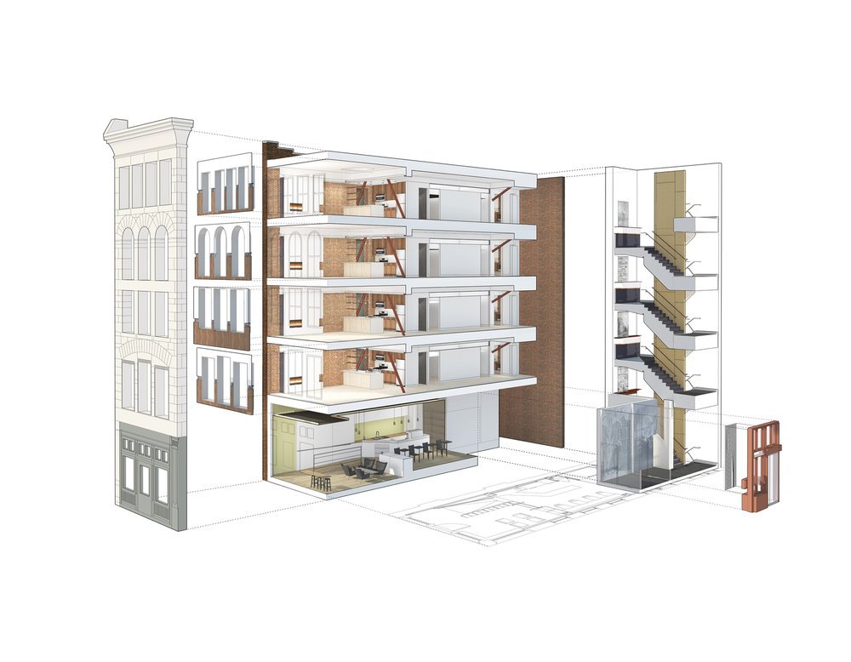
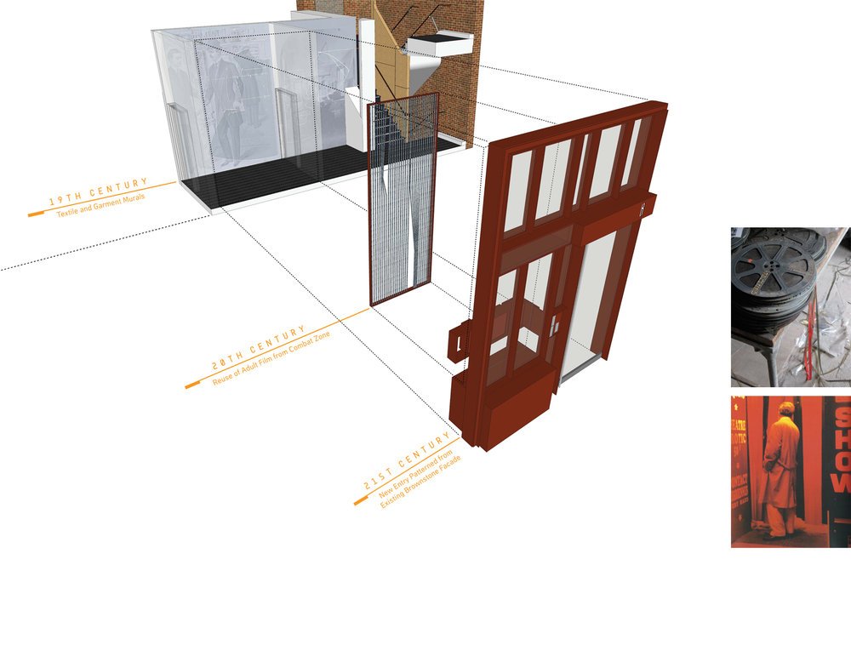
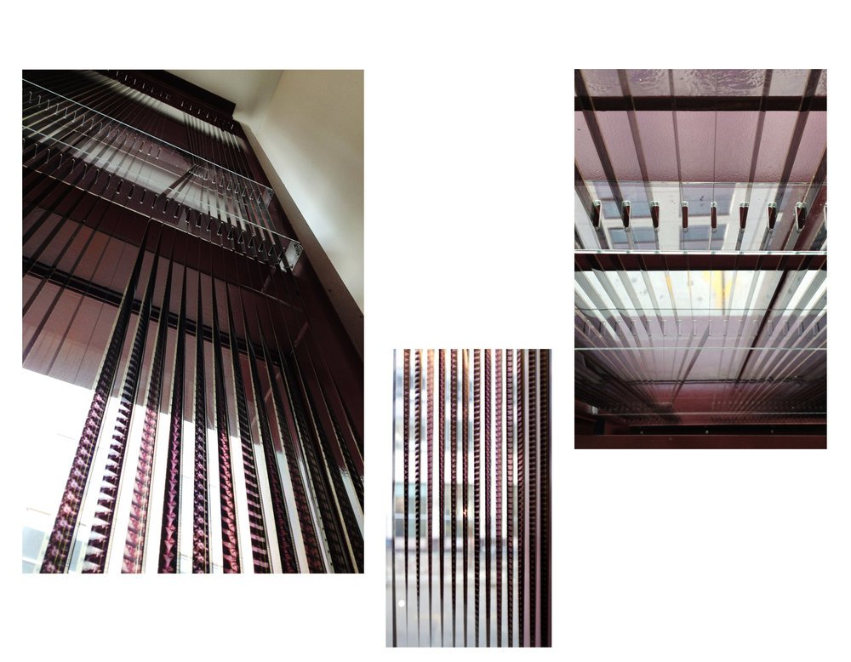
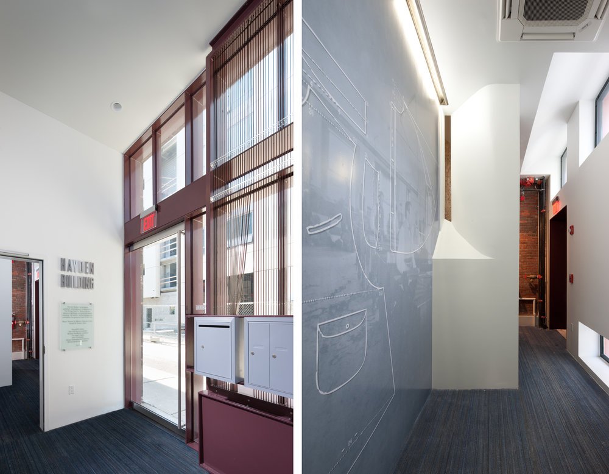
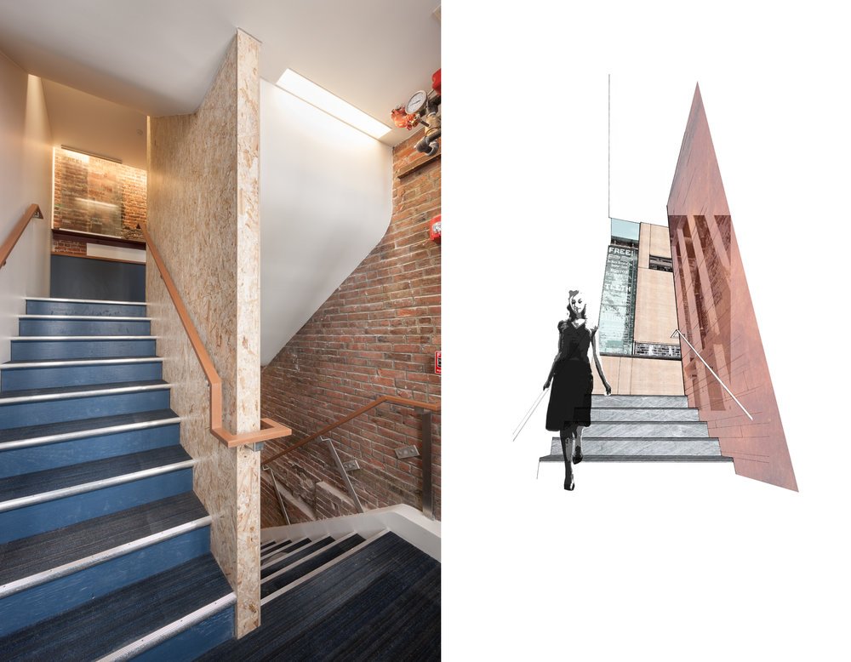
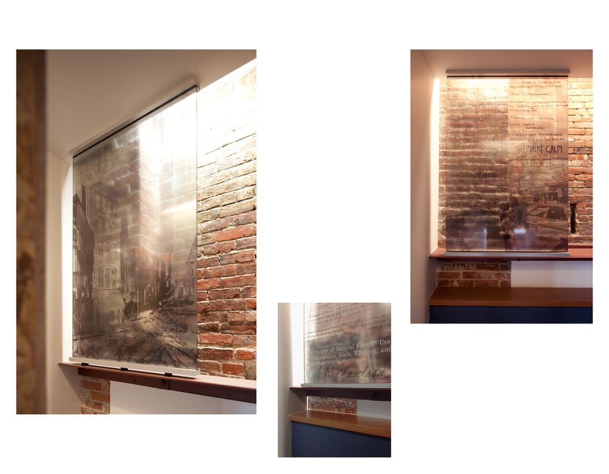
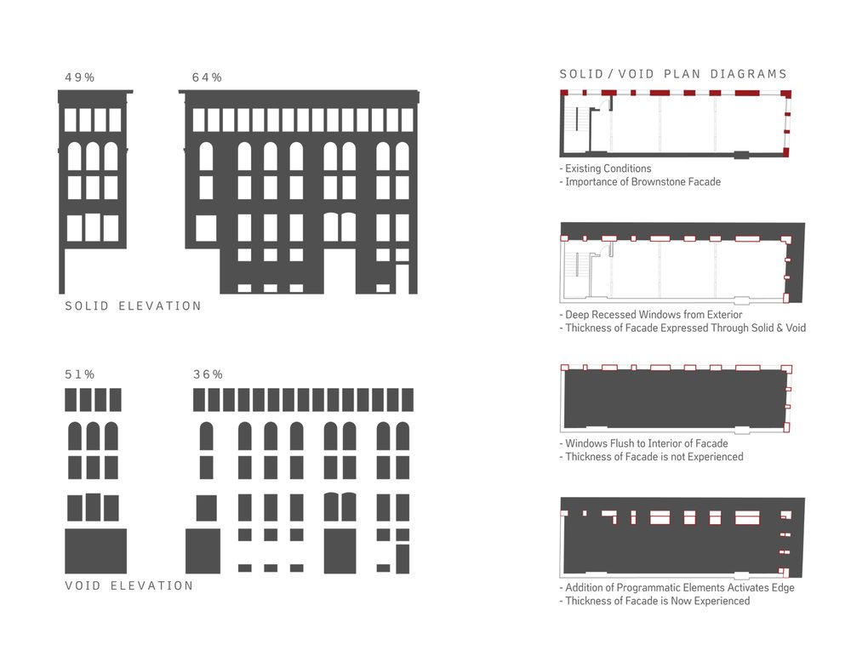
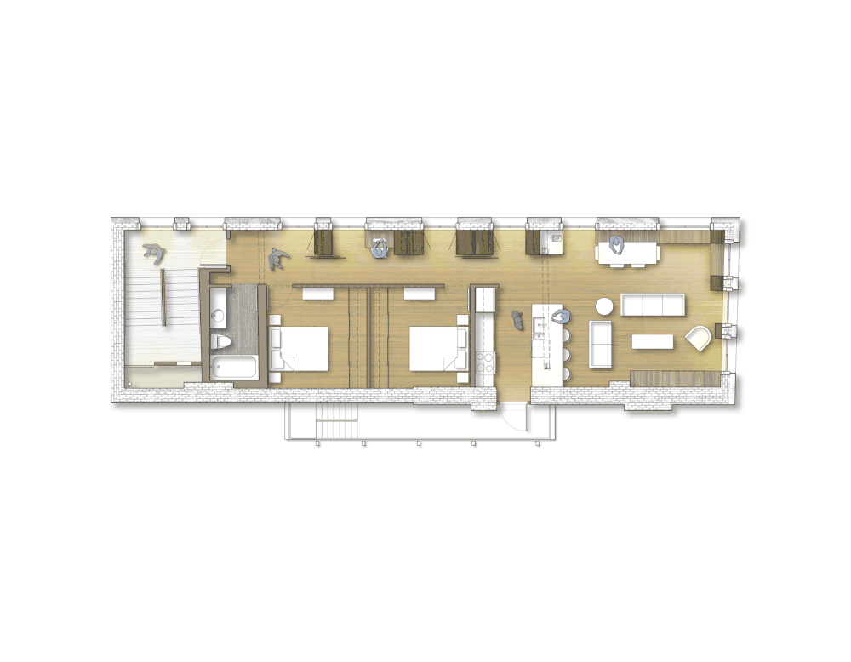
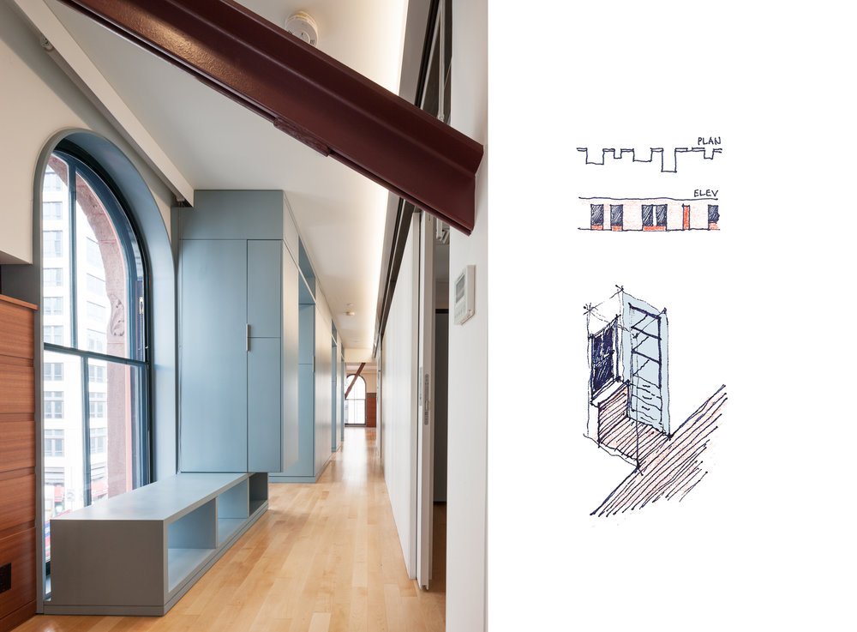
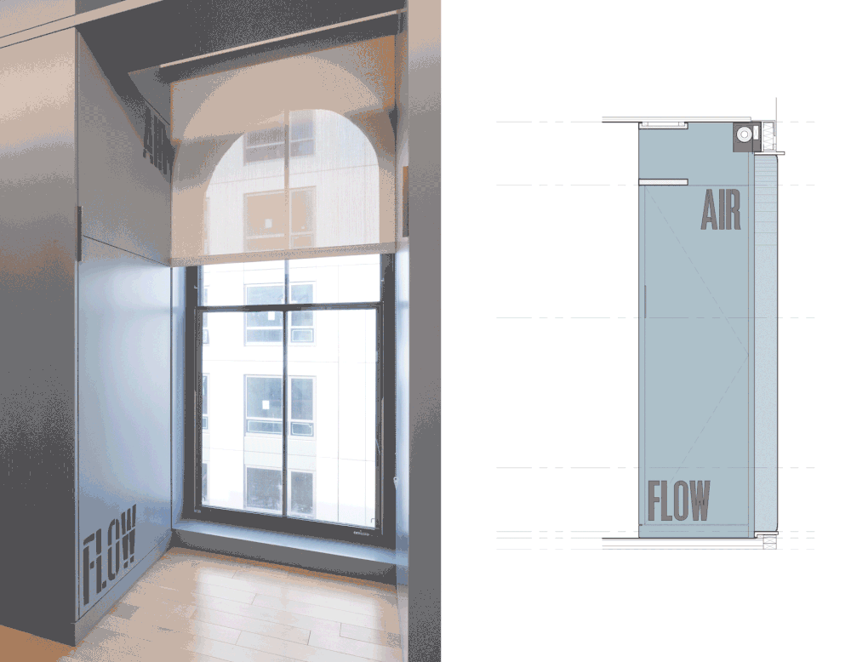
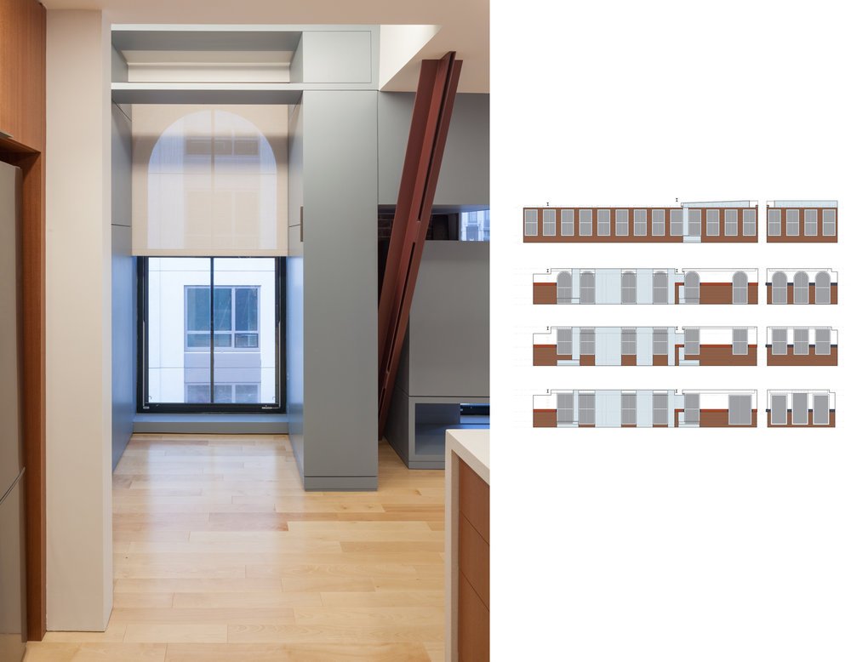
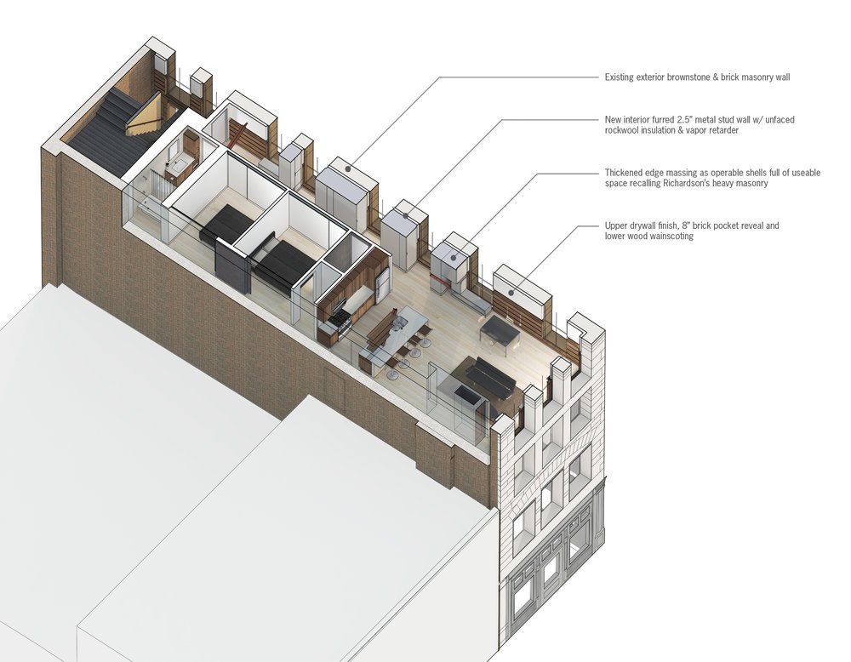
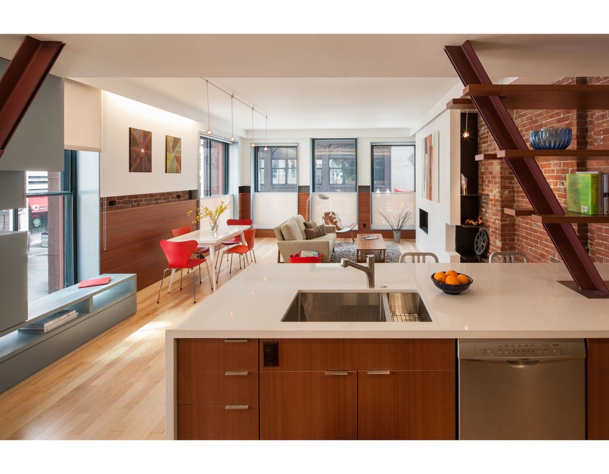
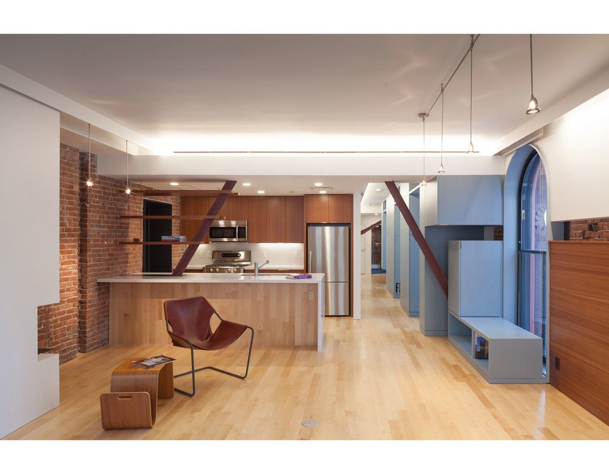
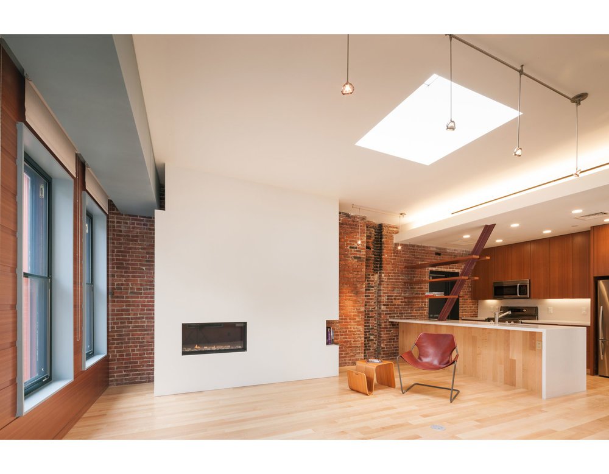
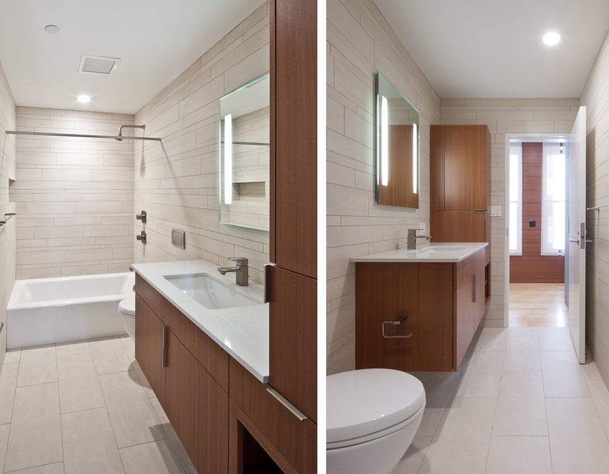
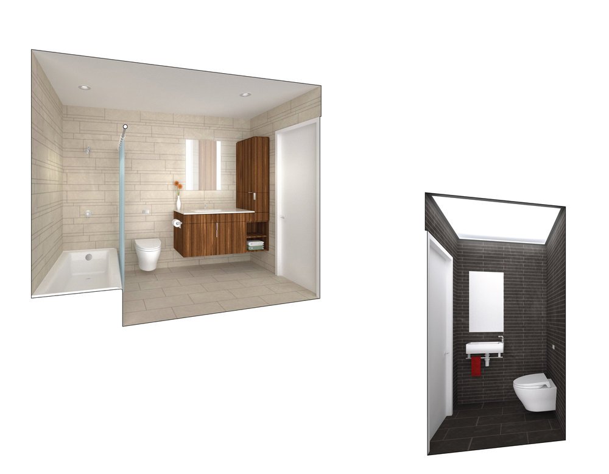
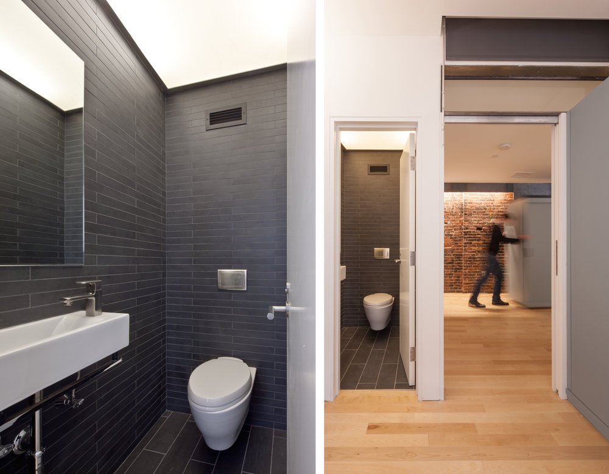
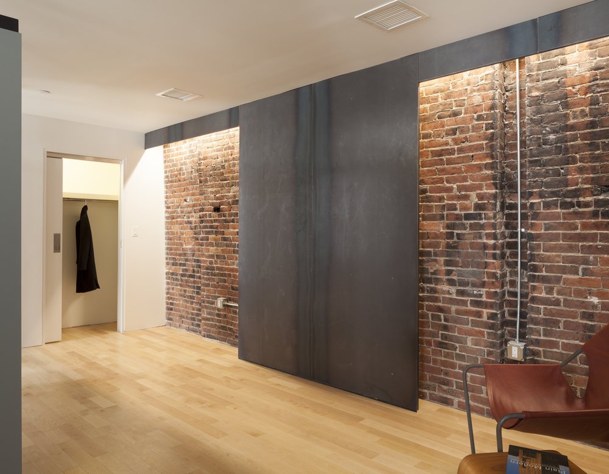
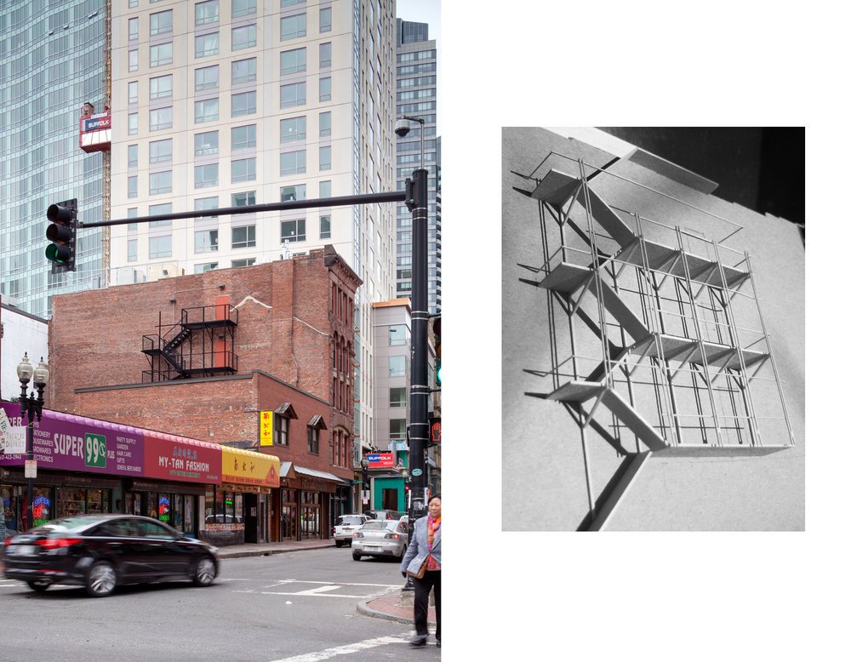
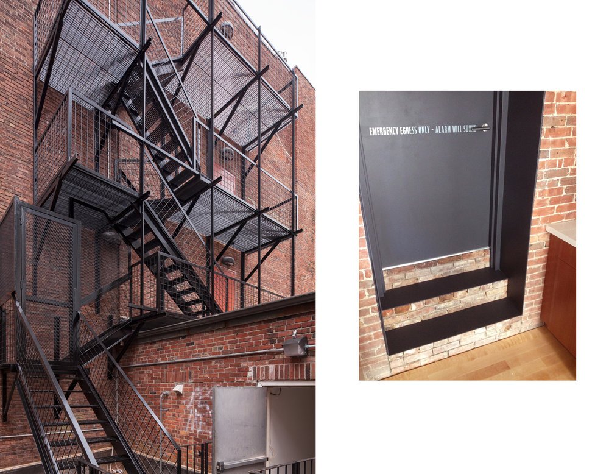
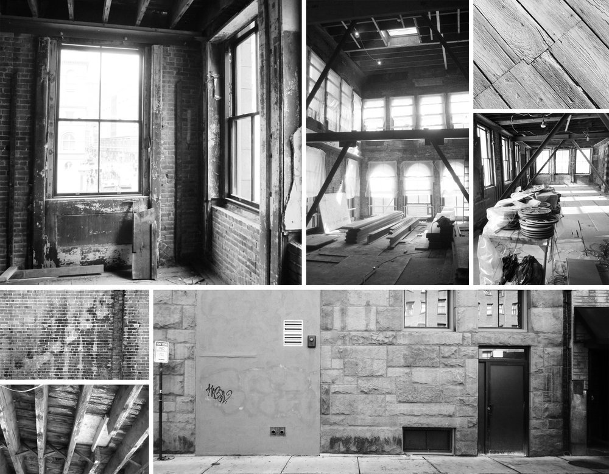
The narrow building floor plates present unique challenges to the housing program; yet, the massive masonry walls and multiplicity of windows provide ample natural light and distinctive design opportunities. Acknowledging the edges as the dominant feature of Richardson’s building, the exterior walls are accentuated and thickened with ancillary program features; thus, prompting the residents to engage with the rehabilitated brownstone facade. The entry stair is activated by juxtaposing historical elements against the masonry wall. Doubling as a historical ‘depository,’ the residents are welcomed with an educational and functional interior that reveals the physical history of the building and its eclectic past.
H I G H L I G H T S
LEED Homes Multifamily PLATINUM Certified
2013 Boston Preservation Alliance Award
Nationally Registered Historic Building
State and Federal Tax Credit Project
Moveable wall and armoire for flexible bedroom/study arrangement
Entry and stairwell wall murals, historic film screen, and infographic panels that inform occupants of the buildings’ varied history
C O L L A B O R A T O R S
L.A. Fuess Partners | CSI Engineering | Building Envelope Technologies | Collective Wisdom Corporation | CSTI Acoustics | R.W. Sullivan Engineering | Available Light | Conservation Services Group | Marc Truant & Associates | John Horner Photography
More Projects
FREE RESOURCES
Whether you’re building a home, building a business, developing a community, or renovating a historic building, we have a variety of FREE guides tailored to your needs.










