Boston, Massachusetts | 49,000 sf | 49 units over parking | Mass Timber
Orient Heights Multifamily
How can a new building mediate between an existing smaller scale neighborhood and future development of a larger scale?
Orient Heights Multifamily
This project finds the middle ground between the past, present, and future of the neighborhood. Anchoring a corner site, the building massing responds to distinctly different edges by mediating scales, views, and levels of traffic and noise to create a distinctive landmark.
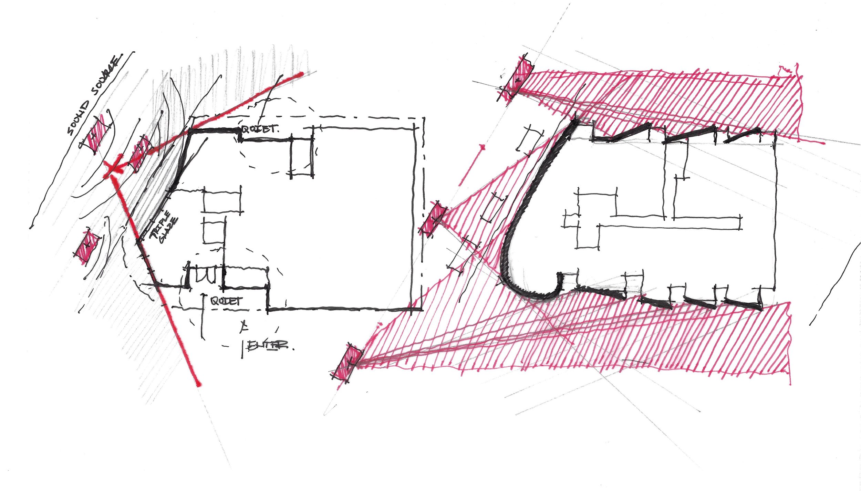
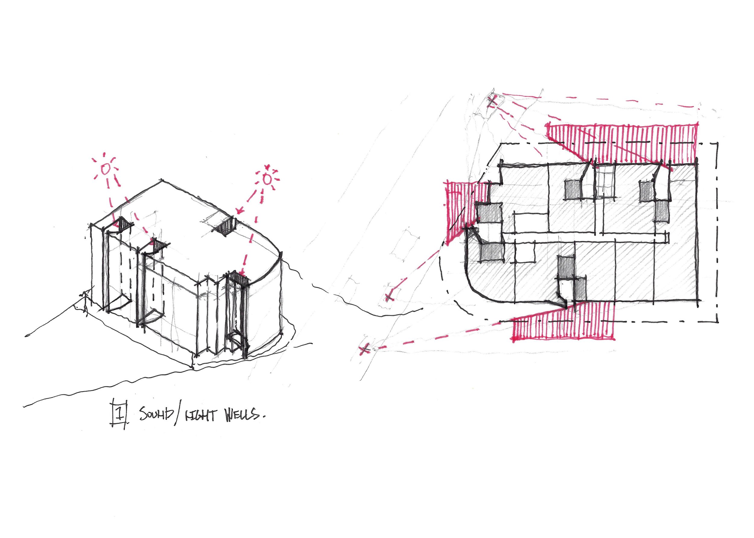
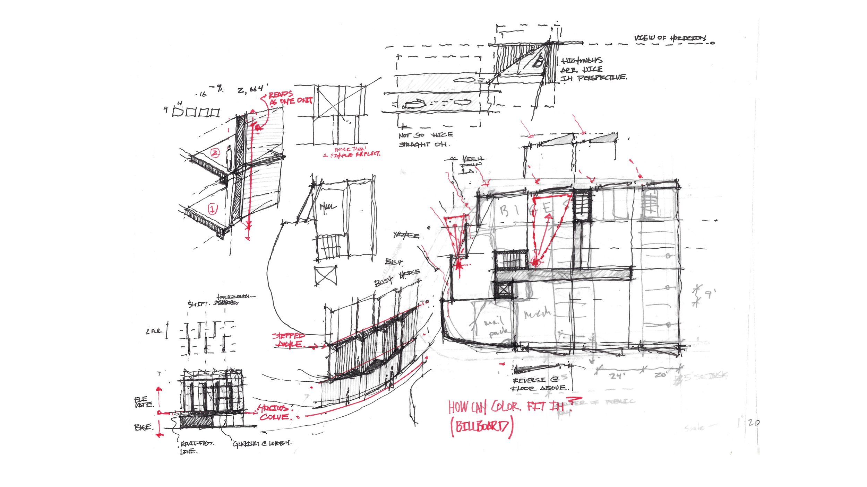
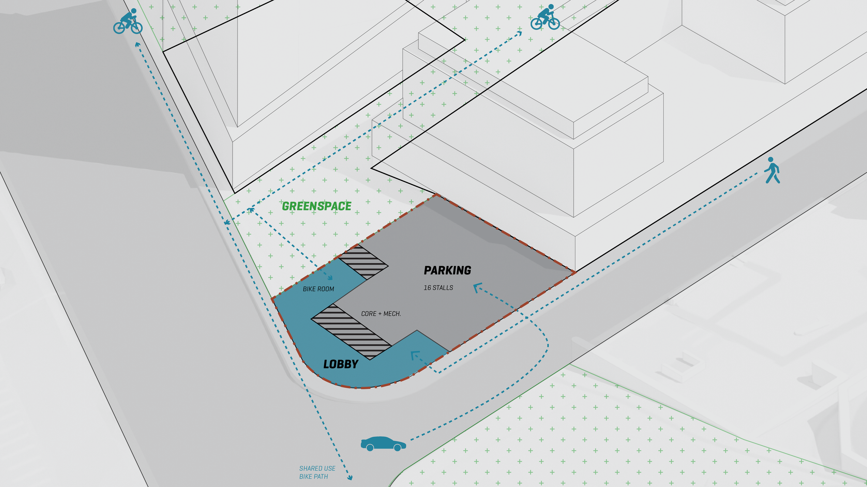
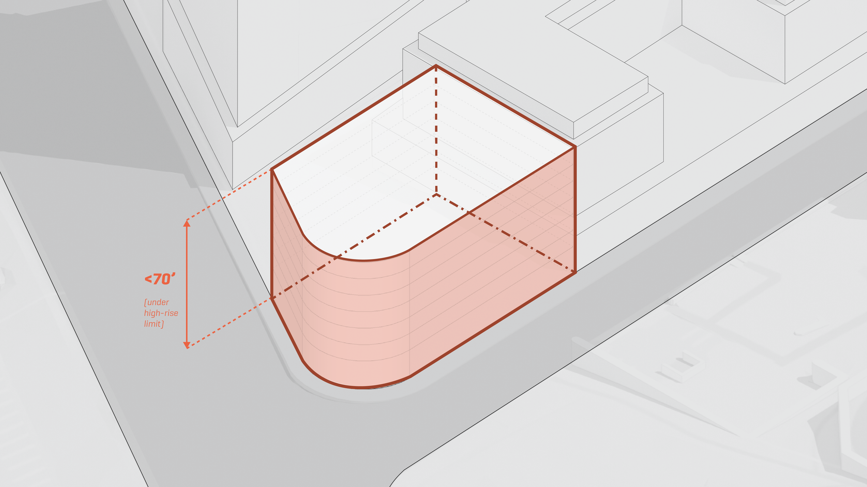
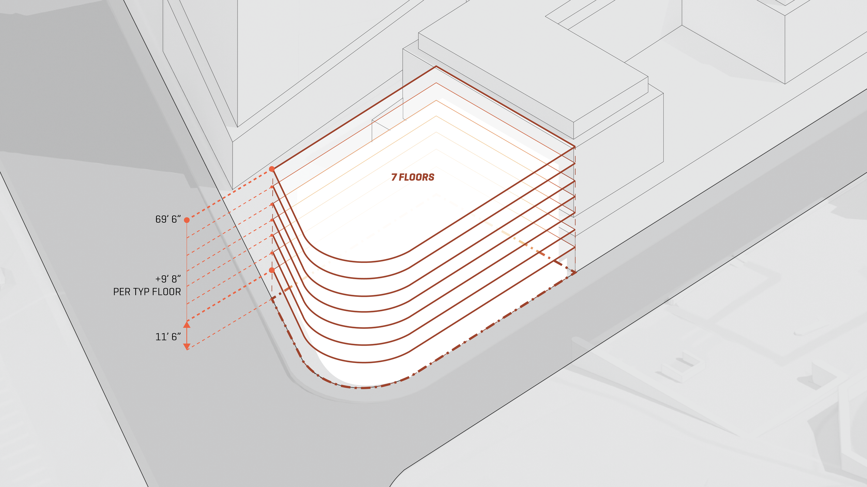
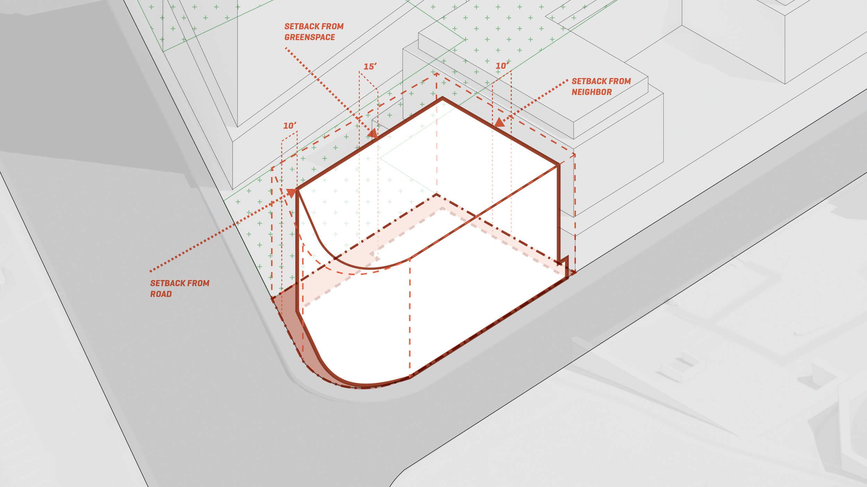
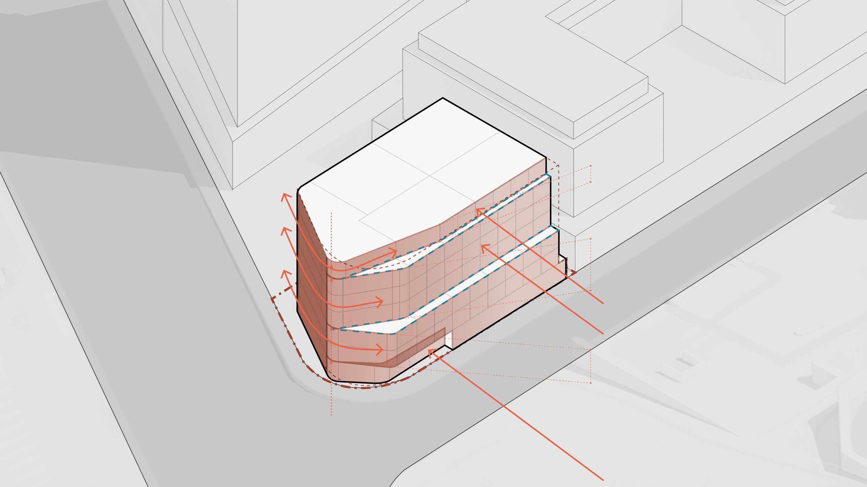
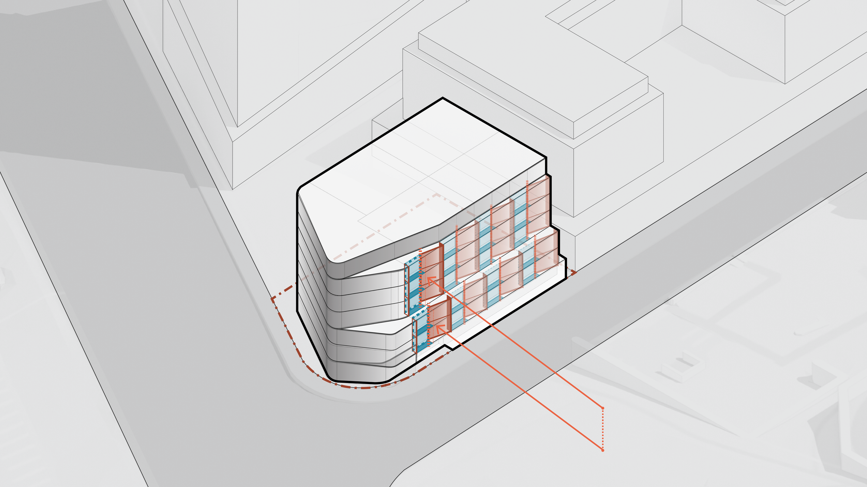
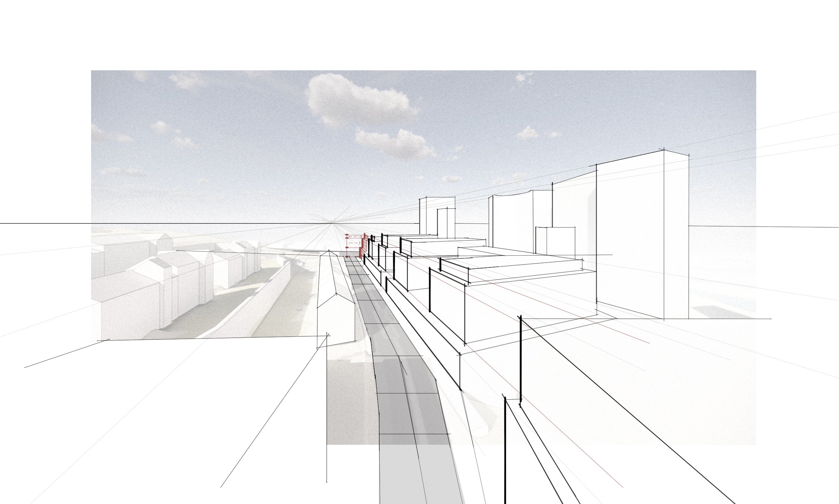
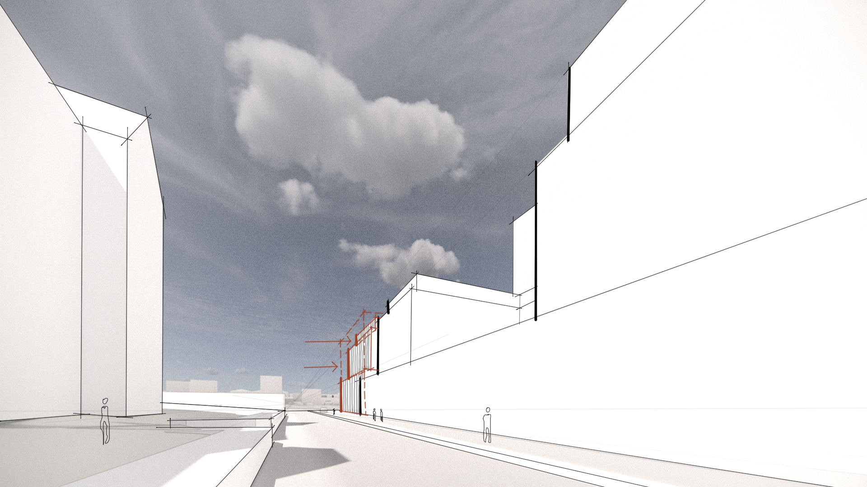
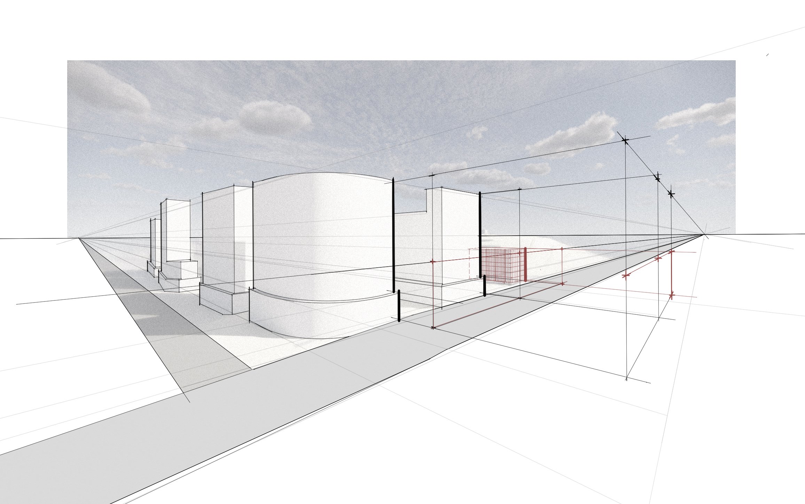
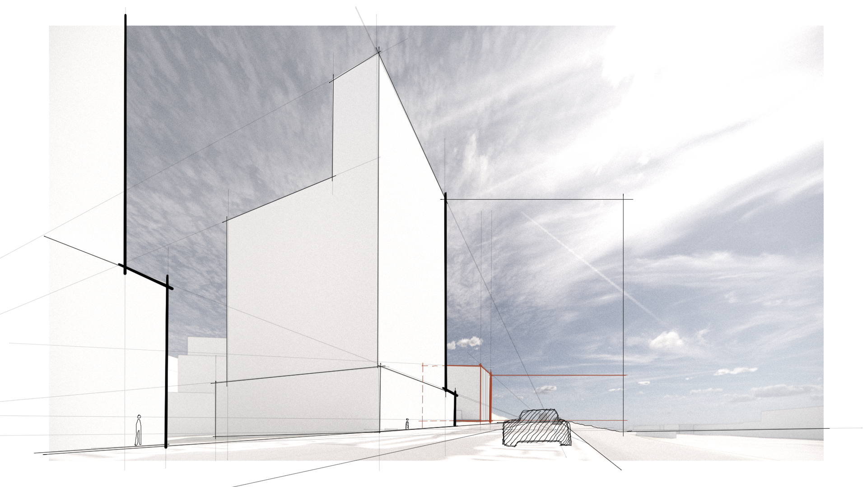
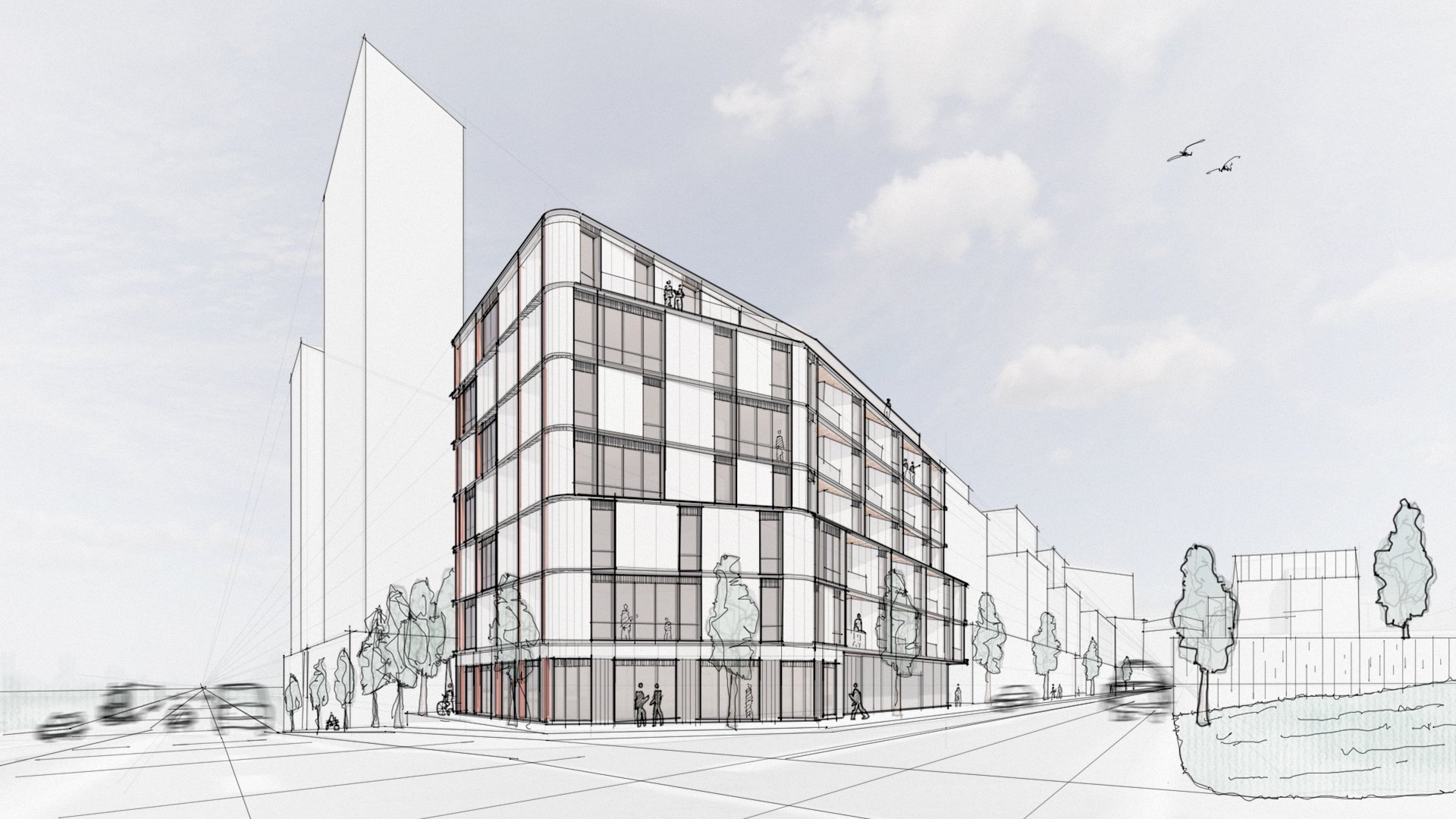
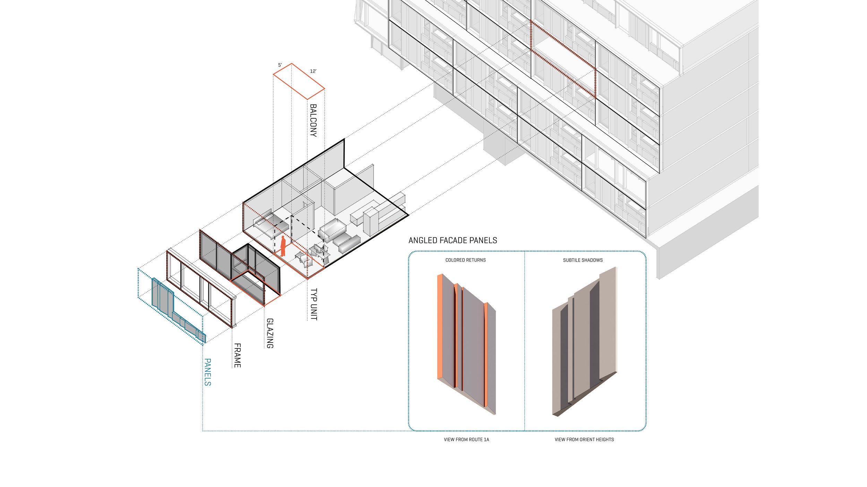
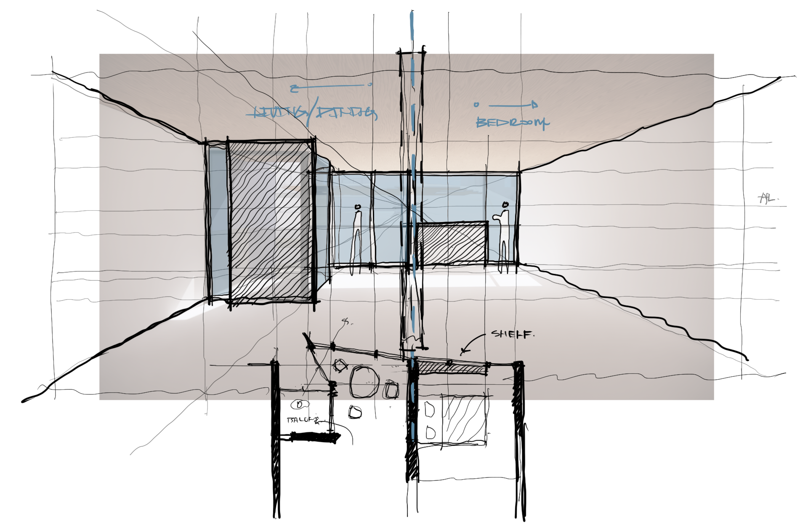
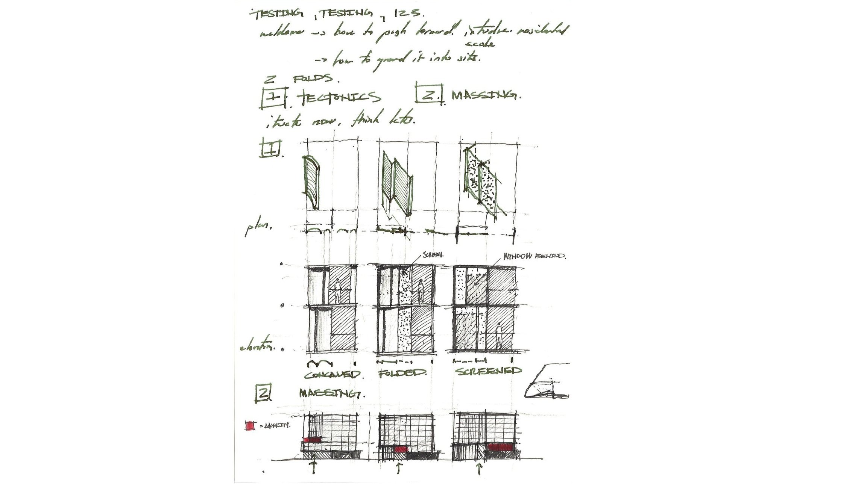
The site is located at the corner of a heavily trafficked thoroughfare and a neighborhood street where low-rise townhouses and apartment buildings have recently been developed. Soon, larger scaled mid- and high-rise residential, hotel, and commercial buildings will be constructed with our site at the tip of the future development iceberg.
Our design responds by presenting itself as a large continuous façade to the thoroughfare while smoothly rounding the corner to the neighborhood street with a stepped façade composed of serrated panels to reflect and dissipate sound. With residentially scaled windows and balconies The balconies are pulled inboard and flanked by the stepped façade to increase privacy and reduce the impact of traffic noise.
We are leveraging a mass timber structural frame for its construction speed, aesthetics, and carbon benefits. It also allows for a lower floor to floor height where we can achieve 7 floors under the high-rise height threshold.
More Projects
FREE RESOURCES
Whether you’re building a home, building a business, developing a community, or renovating a historic building, we have a variety of FREE guides tailored to your needs.














