Boston, Massachusetts | 14,000 sf | 14 units over parking | Passive House
Dorchester Center Multifamily
How can we increase access to private and communal outdoor space in a post-pandemic world?
Dorchester Center Multifamily
This project redefines the ubiquitous bay and balcony pair found throughout this neighborhood’s triple-decker homes. We aim to create indoor living space and a private outdoor balcony for each unit that connects to nature.
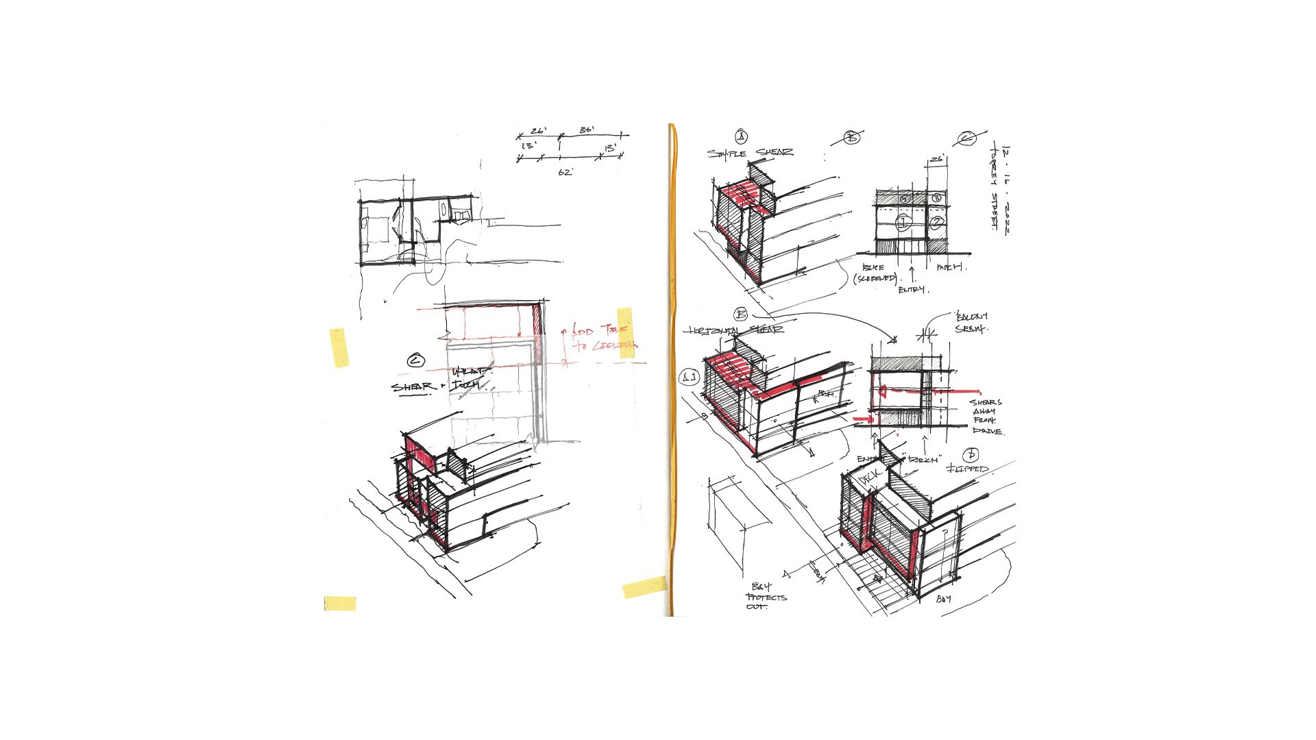
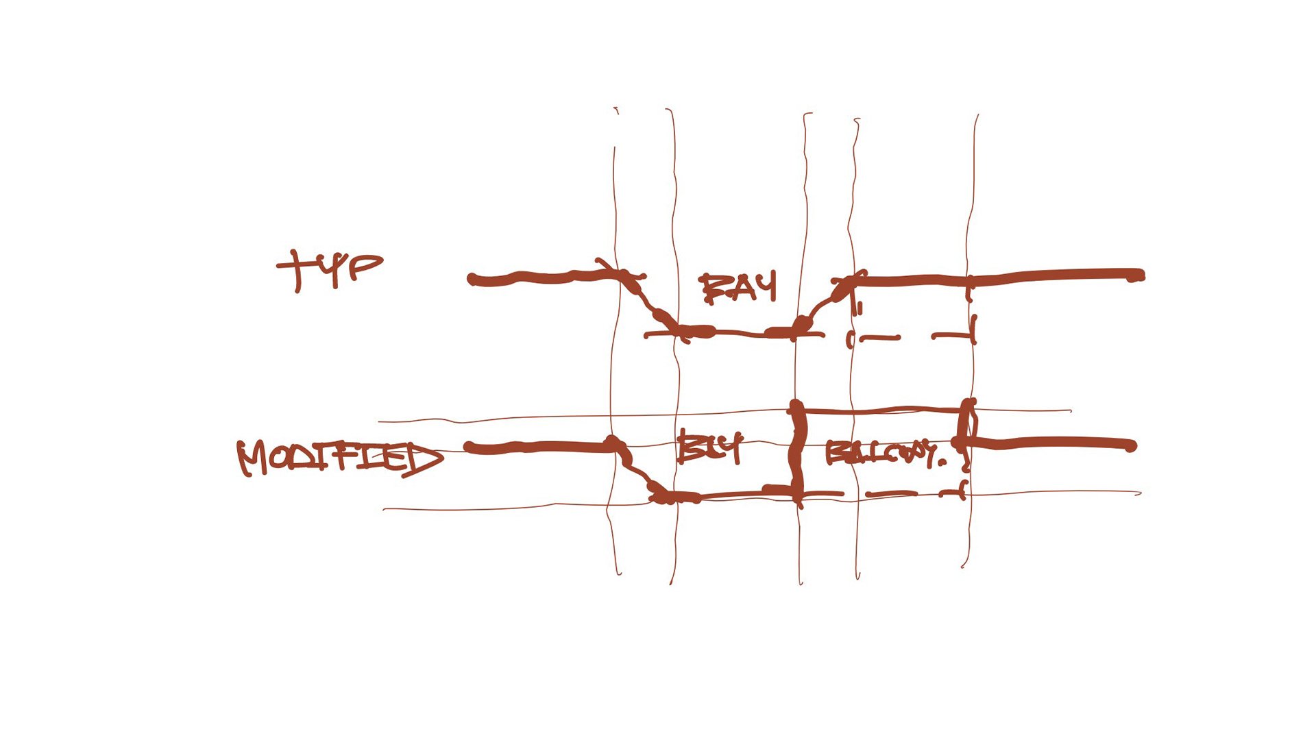
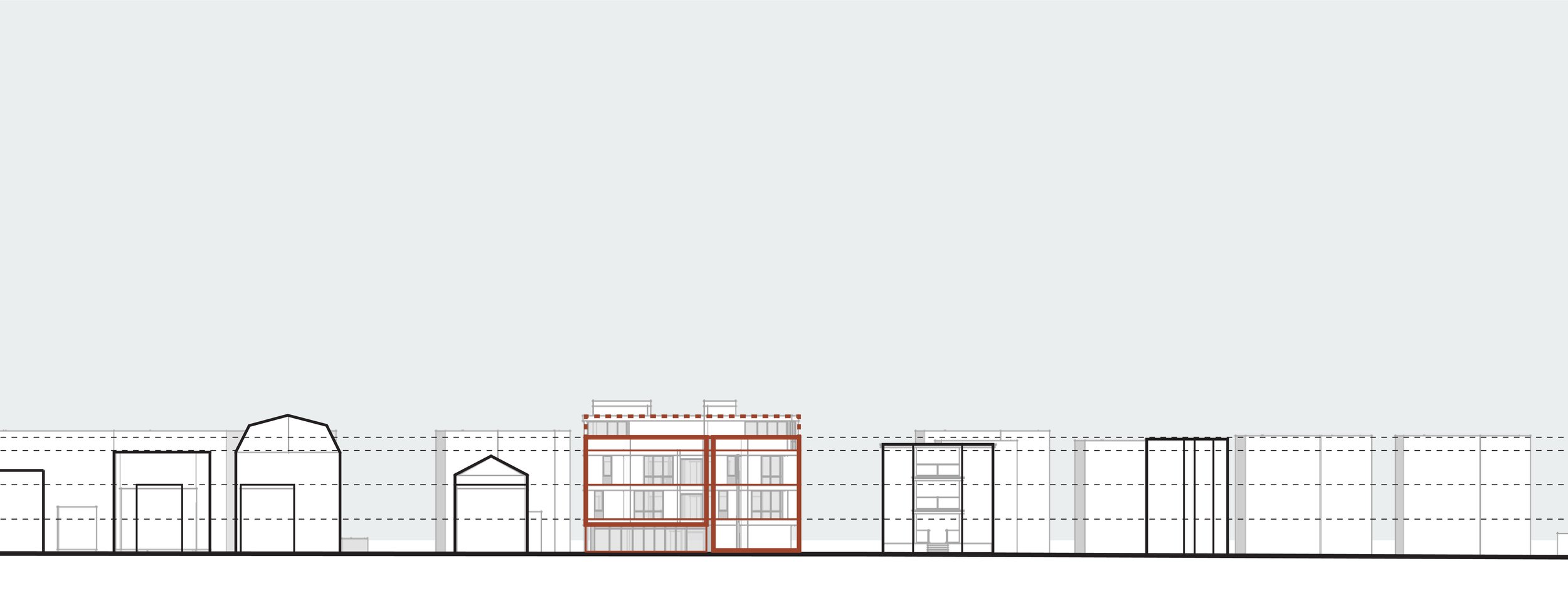
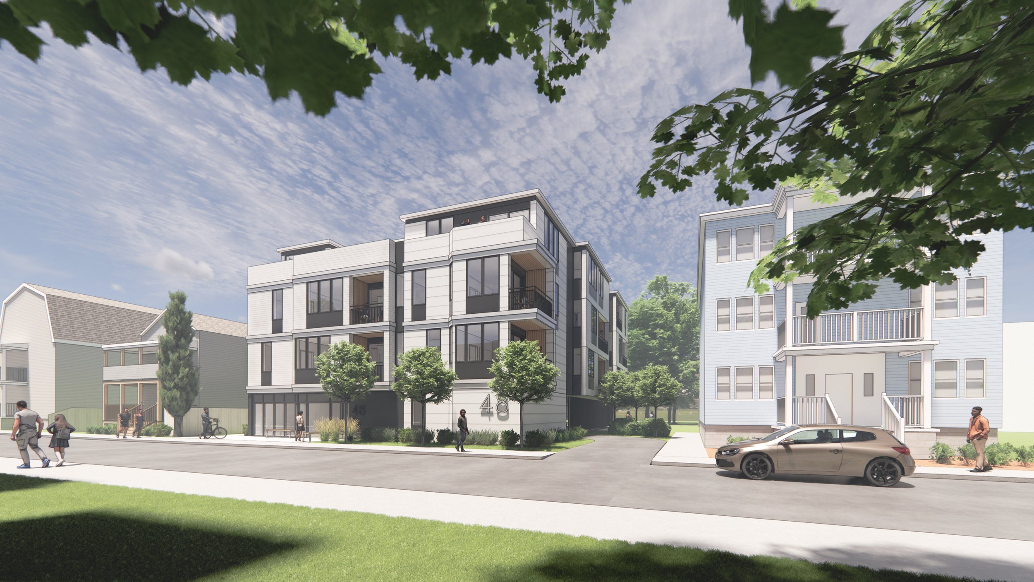
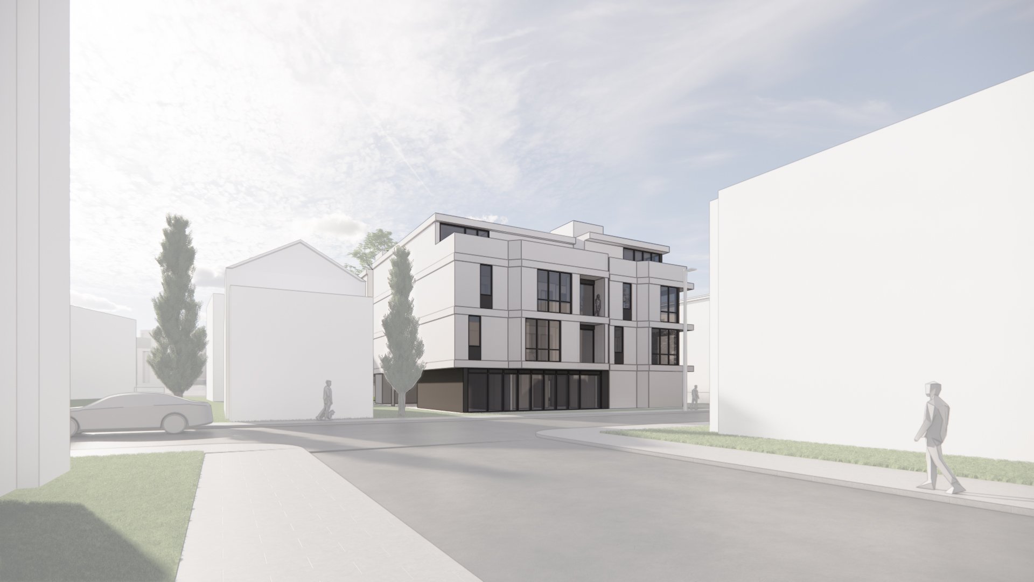
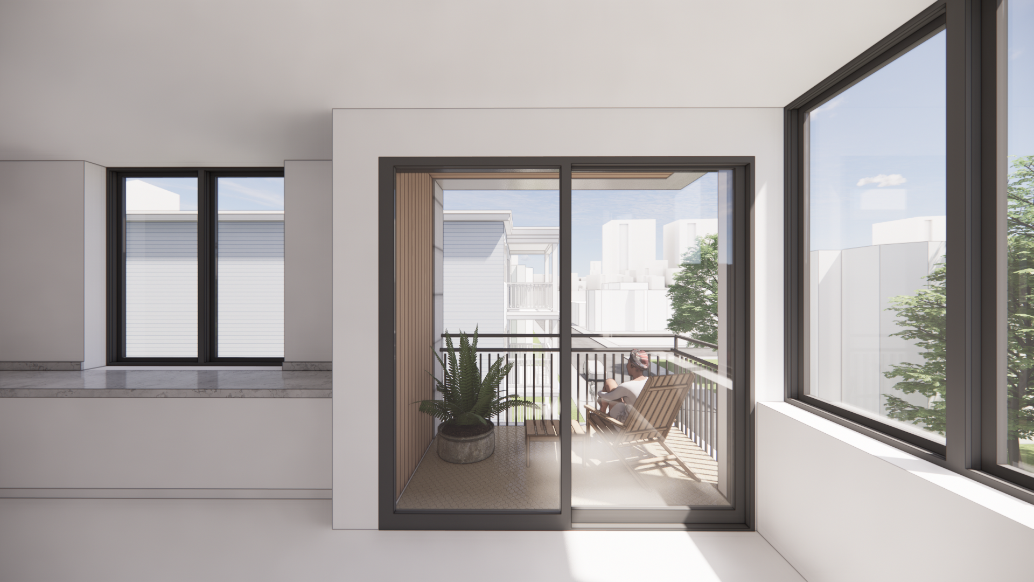
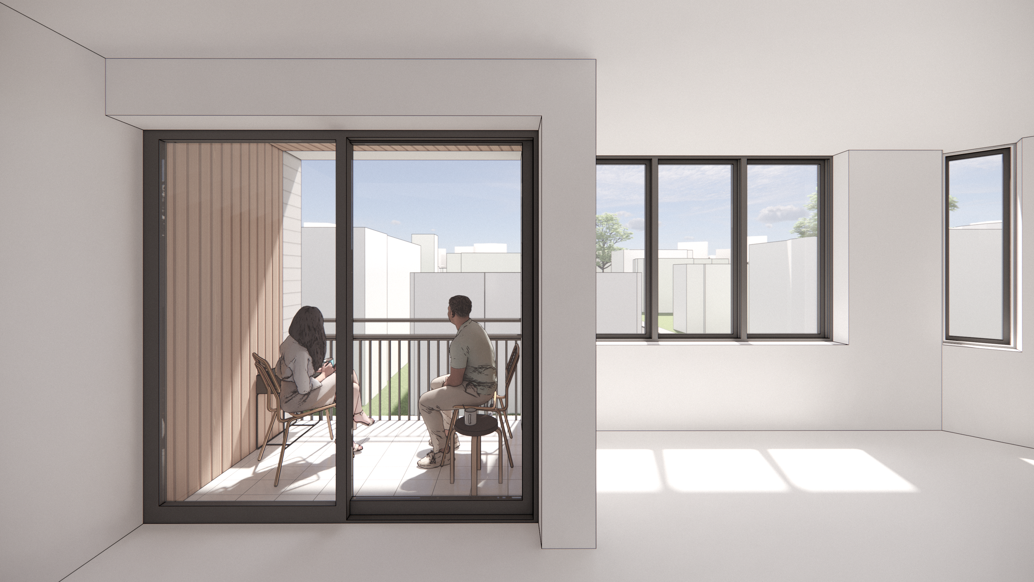
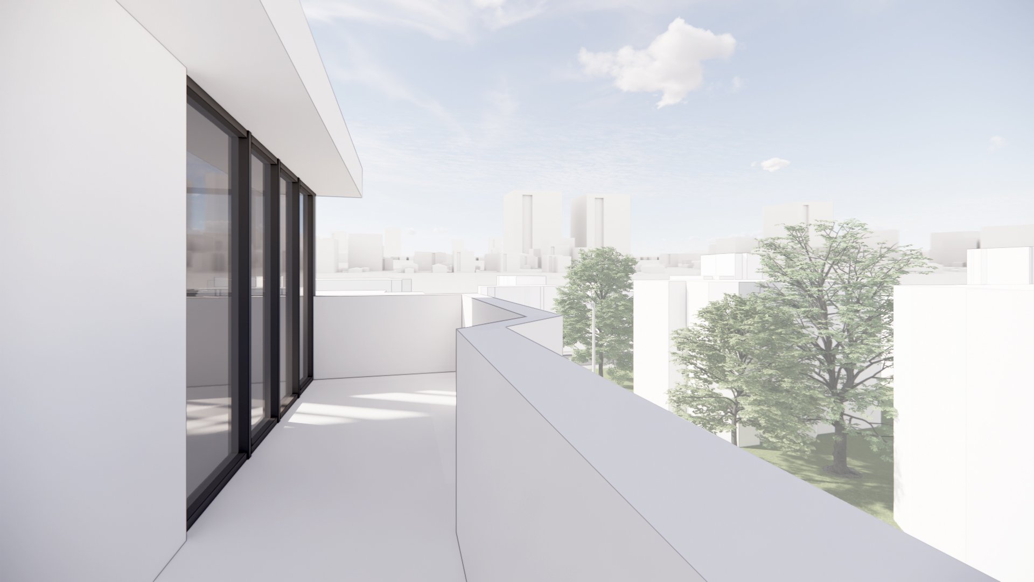
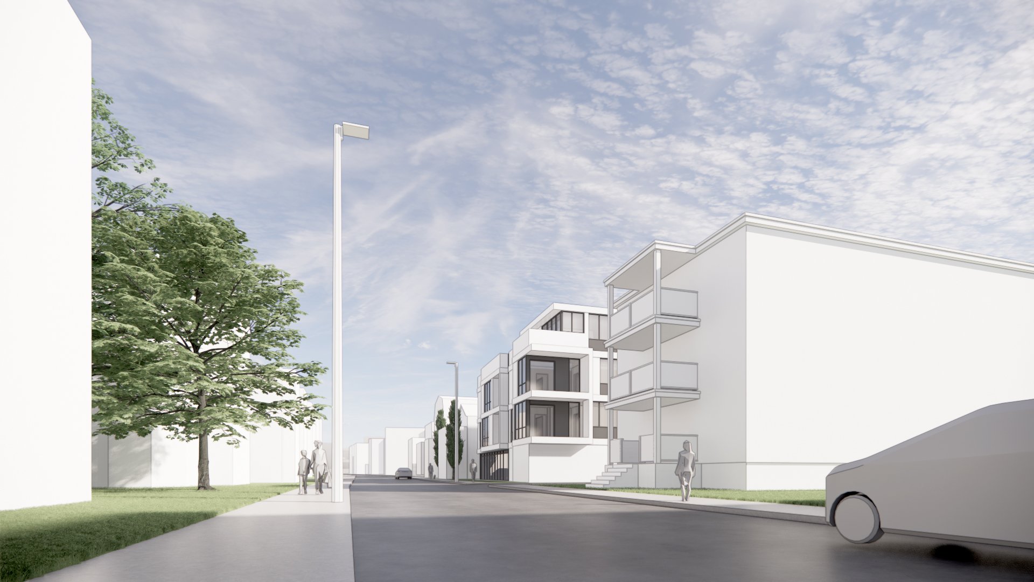
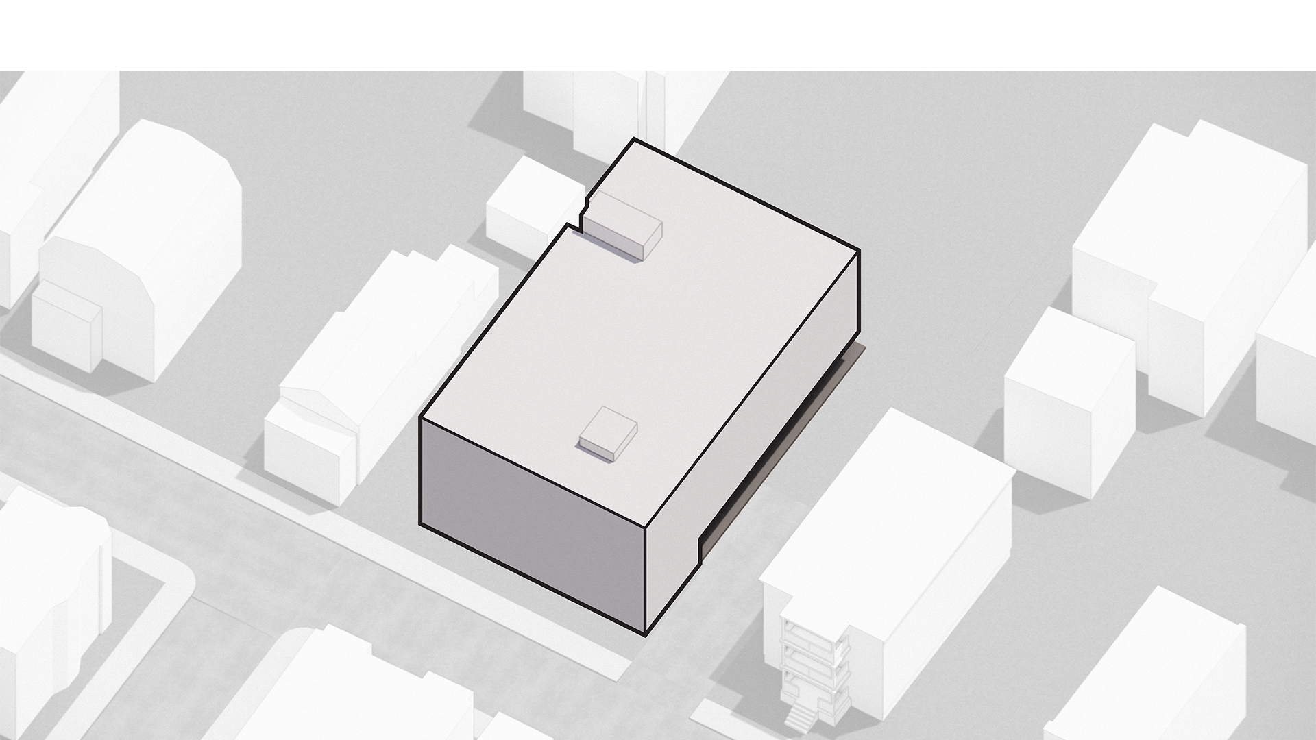
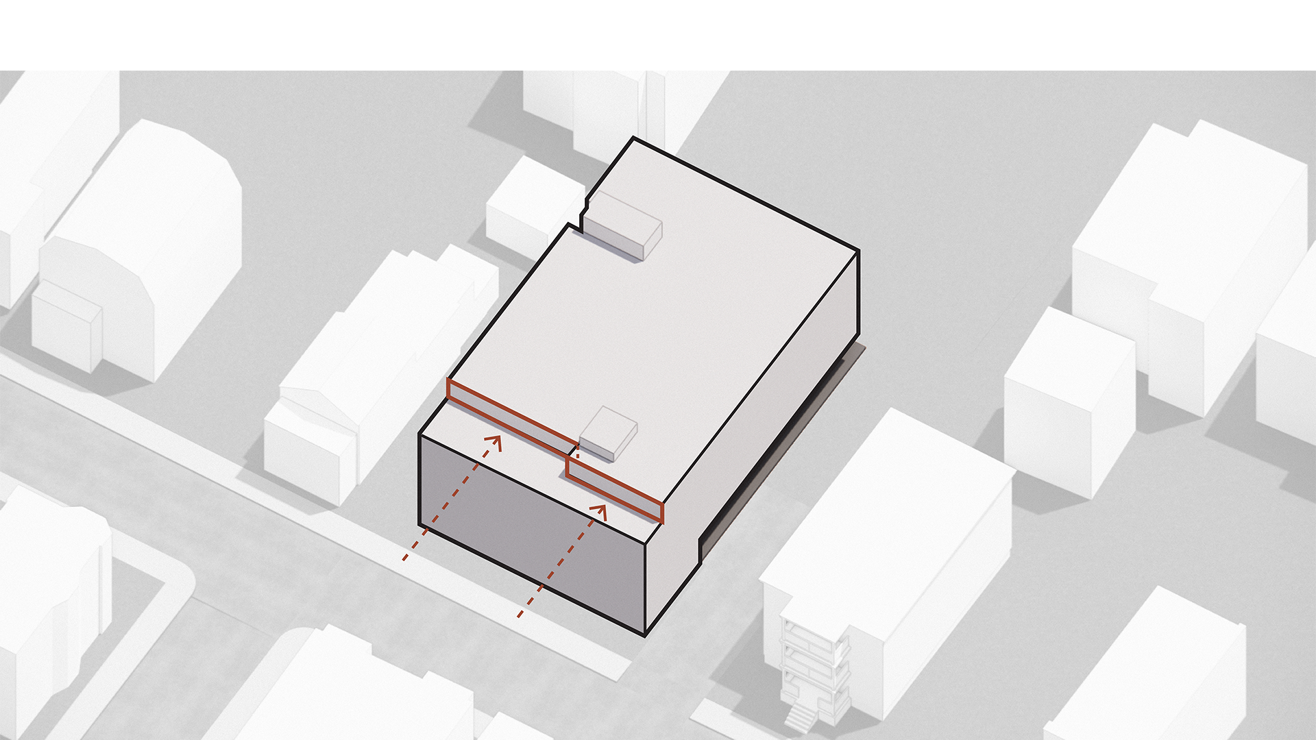
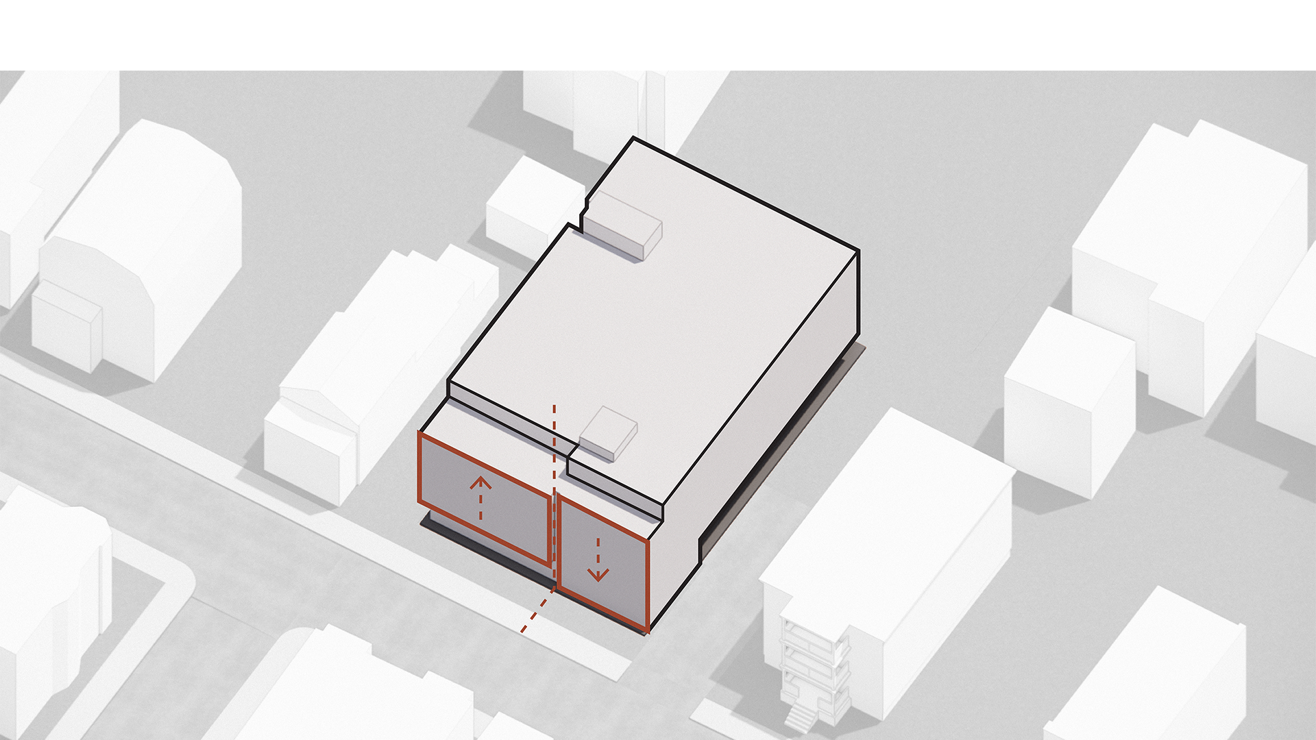
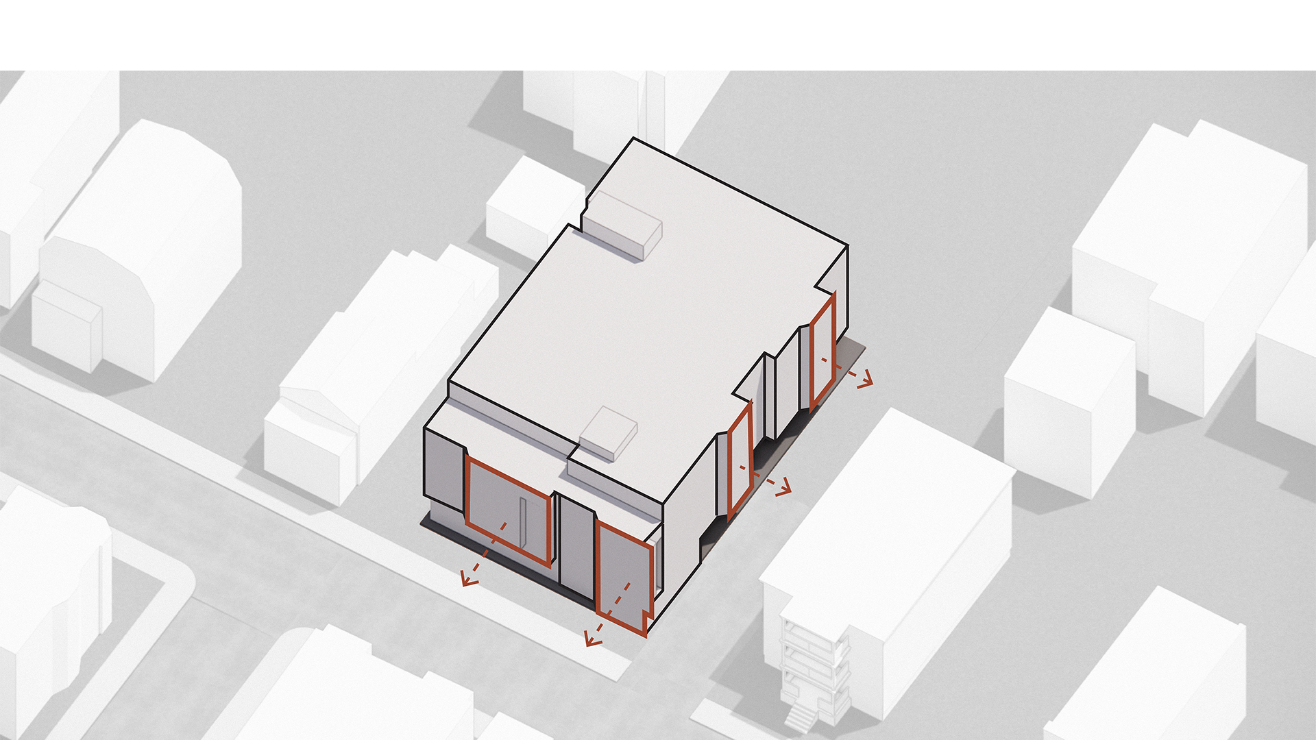
The project site is embedded in the Codman Square neighborhood of Dorchester among a variety of apartment buildings and two- to three-family structures. Our design responds to the double wide lot by breaking down the massing into two sections and aligns the front façade to assimilate with surrounding building widths and setbacks. A transparent lobby and bicycle room mark entry at the ground floor while concealing the parking. Tenants will have access to a common rear yard on the southwest side of the building to host gatherings and interact with their neighbors.
Unlike the typical configuration, we have geometrically linked the bay and balcony in each unit as a solid and void pair. This articulation of the façade allows each unit to be legible on the exterior while controlling the scale and proportion of the building. The units will be spacious with significant daylighting and will include one-bed, two-bed, and three-bed units each with a private balcony.
More Projects
FREE RESOURCES
Whether you’re building a home, building a business, developing a community, or renovating a historic building, we have a variety of FREE guides tailored to your needs.













