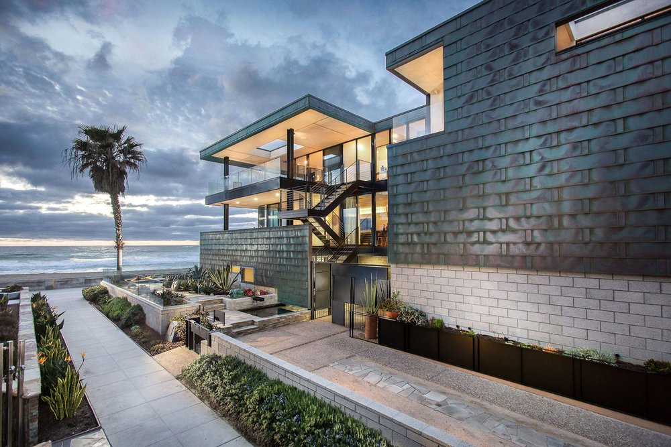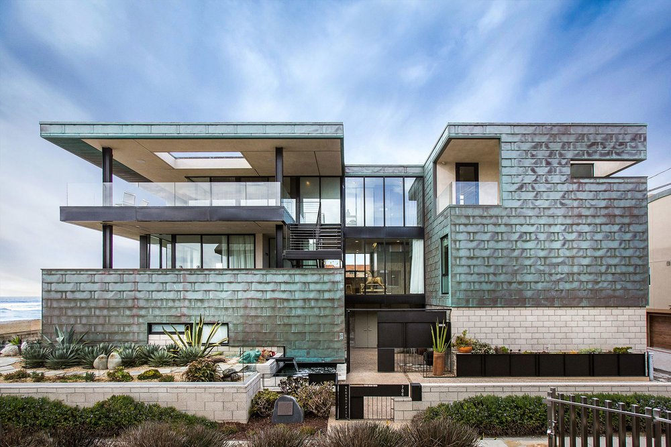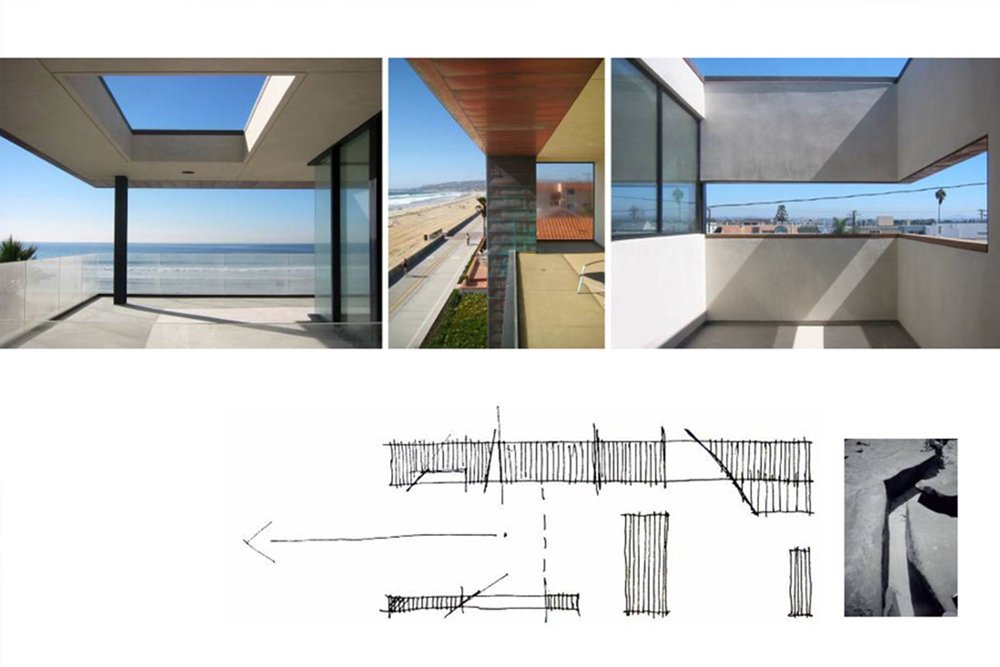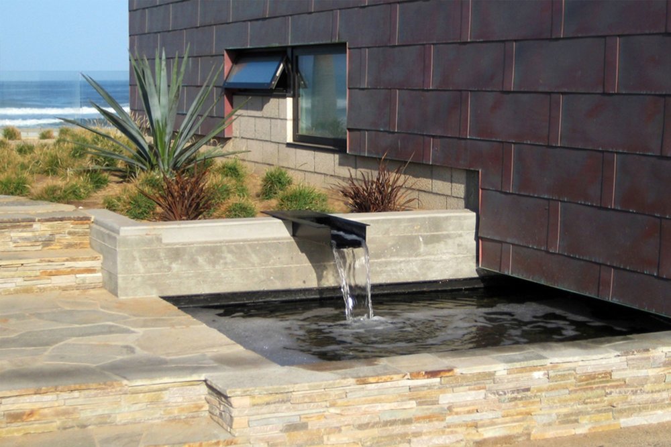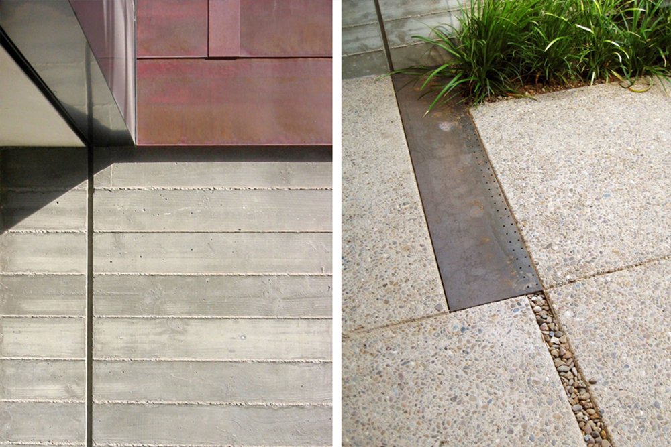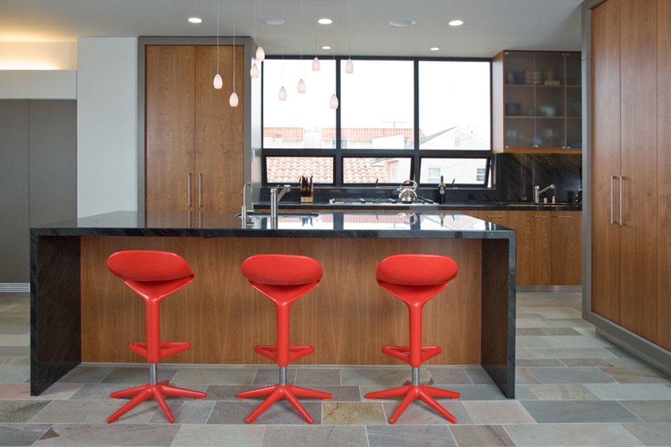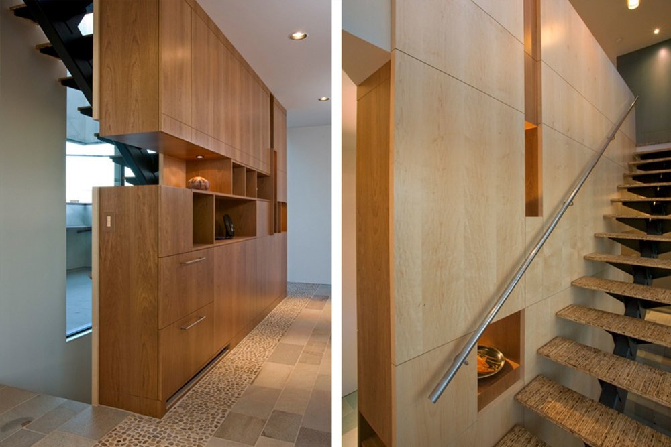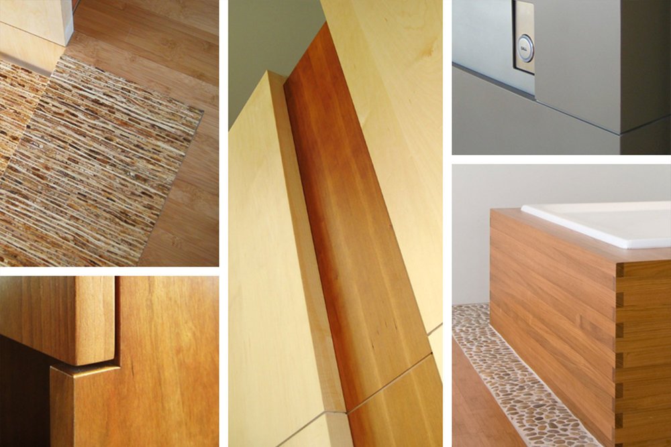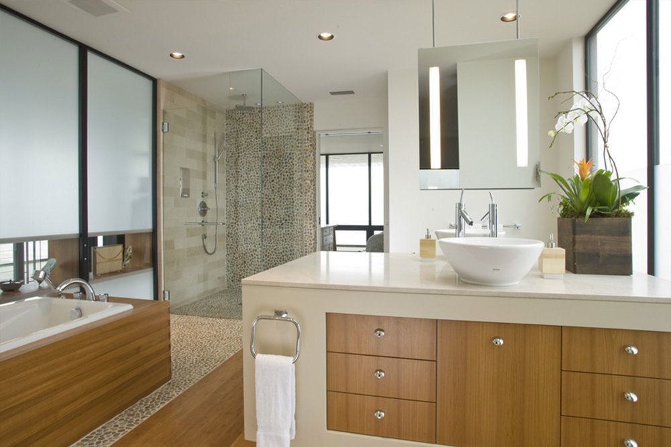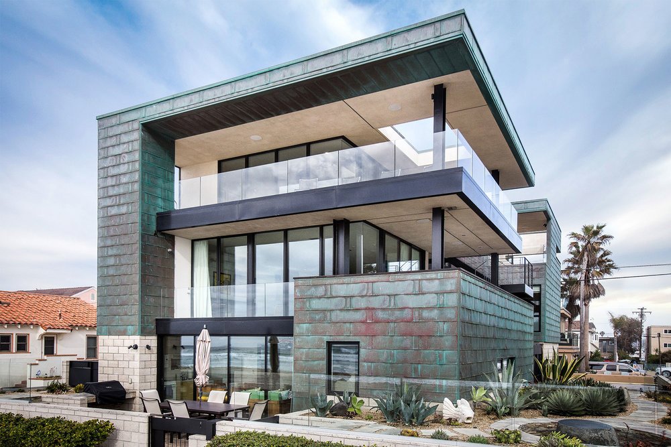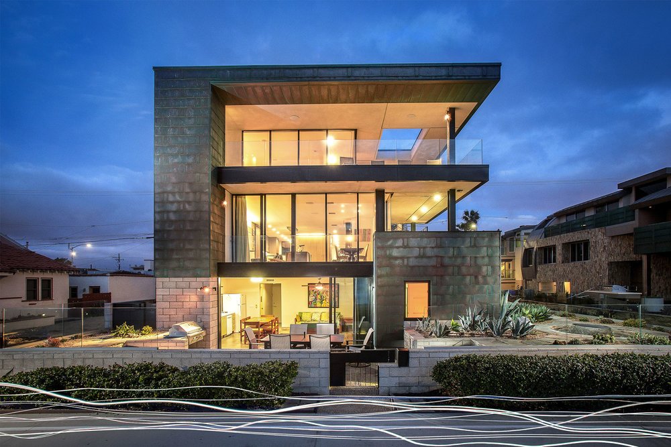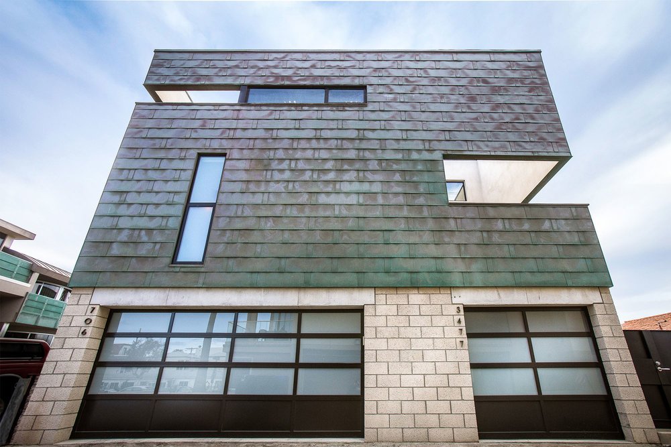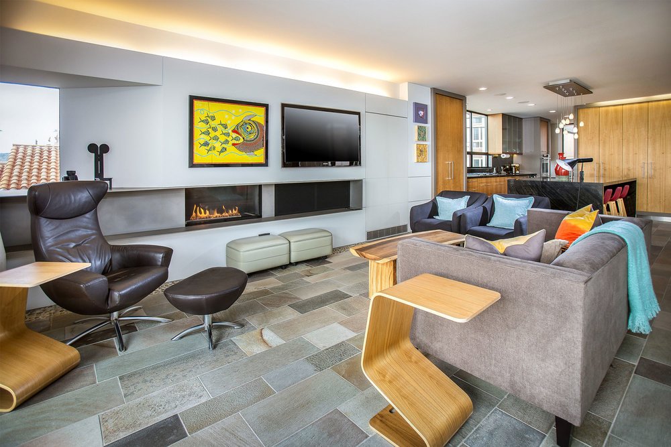
Mission Beach Residence
How can a home in one of the most densely populated beachfront communities feel both open and private at the same time?
San Diego, California | 4,890 sf | 1,180 sf (exterior decks)
Mission Beach Residence
The three-story residence is situated on a small corner lot bordered by pedestrian walks on the south and west. Natural ventilation, daylight and views are achieved by carving into the building’s mass. This process of choreographed subtraction provides a variety of spaces that connect to the surrounding context while maintaining privacy.
Open to the south, the courtyard defines the entry and provides daylight deep into the home’s spaces as the copper shingled walls articulate the movement of the sun. A reflecting pool reaches out from under a steel gate to lure visitors into the courtyard and up a delicately cantilevered staircase to the main residence. On the second level, the entertaining spaces open onto a large terrace overlooking the boardwalk, beach and ocean. Spaces become more intimate as one moves to the rear of the second level alluding to the private portions of the home. Access to the third or master suite level is subtly revealed behind a custom floor-to-ceiling storage and display cabinet. The master suite level includes the office, master bedroom, bath, closet and laundry. These spaces spill out onto outdoor terraces for distant views of the mountains, bay and ocean.
Chris Johns served as the Project Designer and Manager while working for ARCHITECTS hanna gabriel wells.
H I G H L I G H T S
San Diego Home/Garden Lifestyles Home of the Year
Better Homes and Gardens – Beautiful Kitchens & Baths
C O L L A B O R A T O R S
Mike Surprenant & Associates | Jamie Lievers Landscape | RGB Group, Inc. | Evanko Cabinetry | Vincent Designs, Inc. | Larry Stanley Photography | Studio 512
More Projects
FREE RESOURCES
Whether you’re building a home, building a business, developing a community, or renovating a historic building, we have a variety of FREE guides tailored to your needs.

