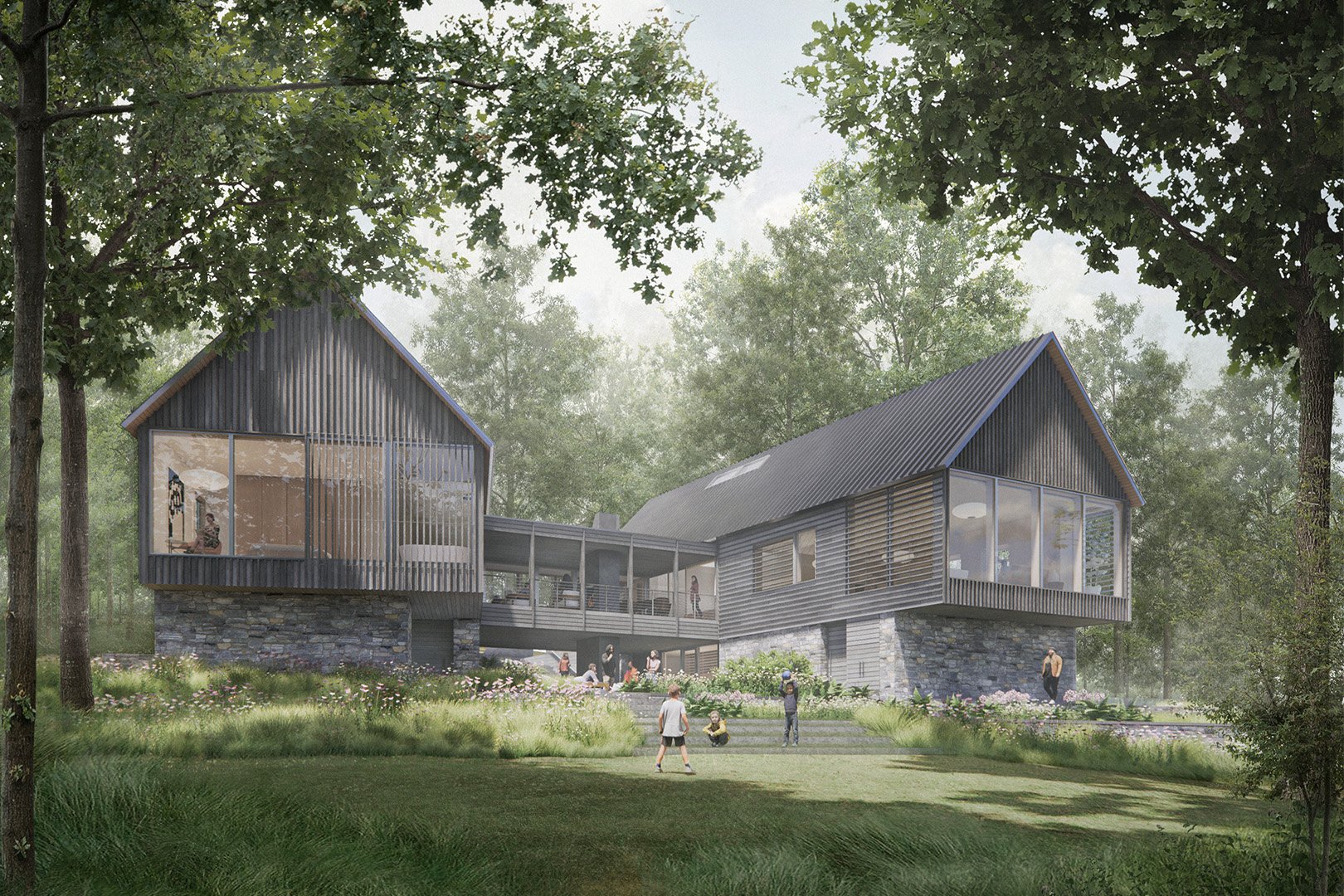
Little River Residence
How can a forest retreat be designed to become both a family sanctuary and a welcoming haven for friends?
Durham, NC | 4,800 SF
Little River Residence
Nestled within 13 secluded acres of woodland, this home is envisioned as a private sanctuary where the values of family, connection, and community are thoughtfully woven into every space.
Two gabled forms gracefully follow the land’s natural contours, creating a central outdoor courtyard designed for both grand celebrations and intimate evenings by the fire. Each structure serves a distinct purpose: one dedicated entirely to restful retreat, the other to the pleasures of living, entertaining, and working—reflecting the family’s unique daily rhythm. Clad in weathering ash that melds seamlessly into the surrounding forest and anchored by enduring stone walls, the home feels at once contemporary and timeless. Inside, a serene palette of natural materials, accented by curated touches of color, creates an elegant backdrop for everyday life and an evolving collection of art.
H I G H L I G H T S
Sculpting land with home
Designed for aging-in-place, including elevator
Thermory Ash and Natural Stone Cladding
Geothermal HVAC
Native Plantings
C O L L A B O R A T O R S
AG Builders | Engineering Tech Associates, P.A | Arcadia Engineers | Phyto Studio | Verity Studio | TM Light | Geotechnologies | Agri-Waste Technology | Freehold Land Surveys
More Projects
FREE RESOURCES
Whether you’re building a home, building a business, developing a community, or renovating a historic building, we have a variety of FREE guides tailored to your needs.





























