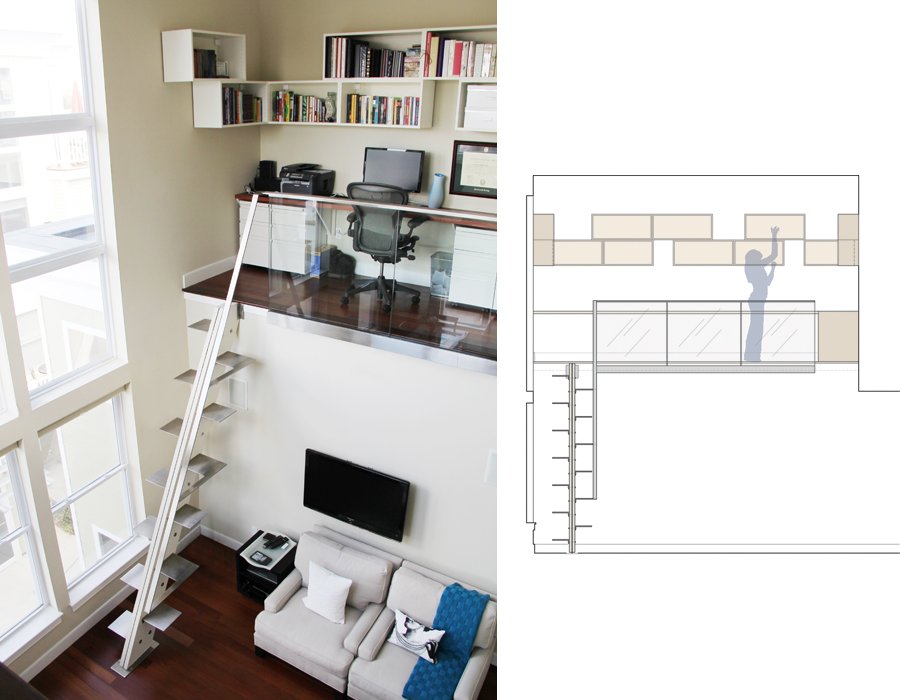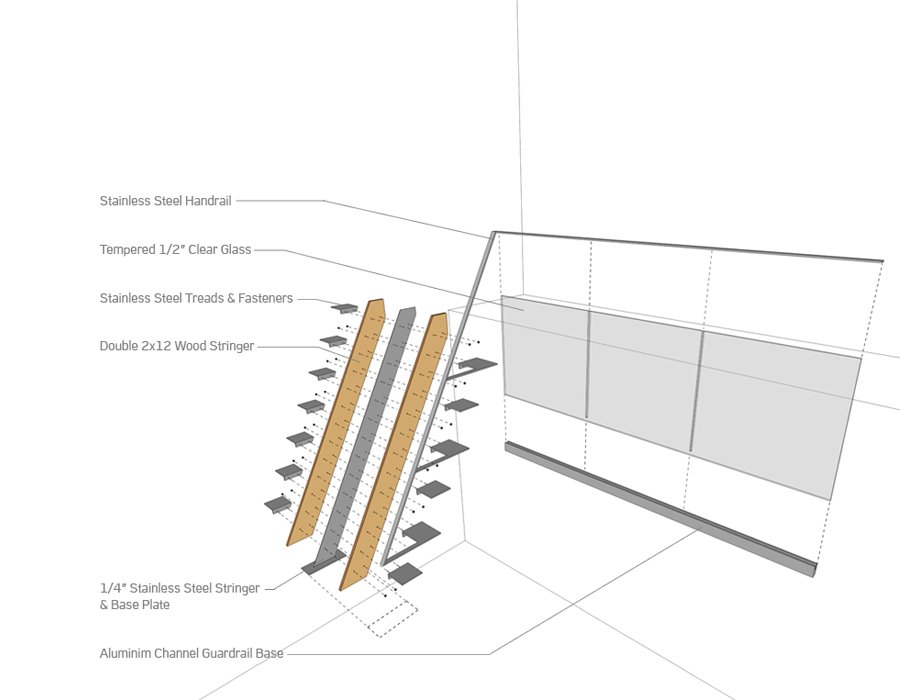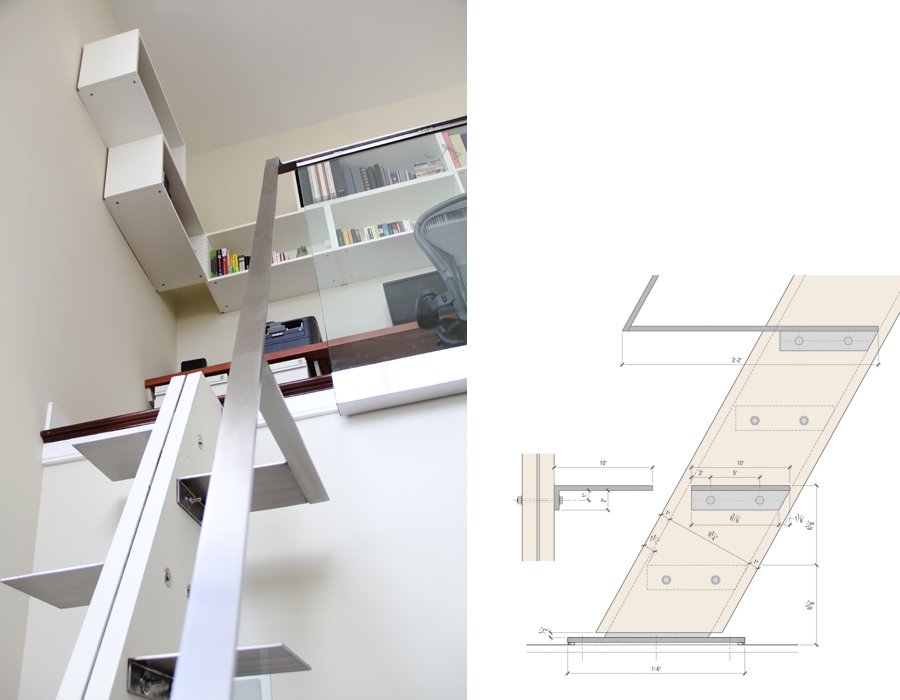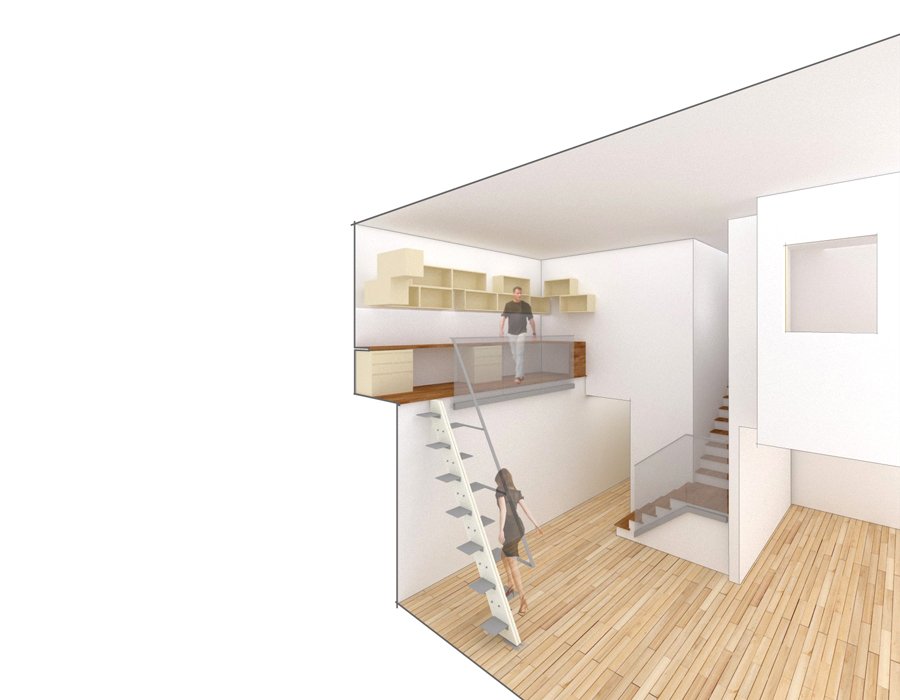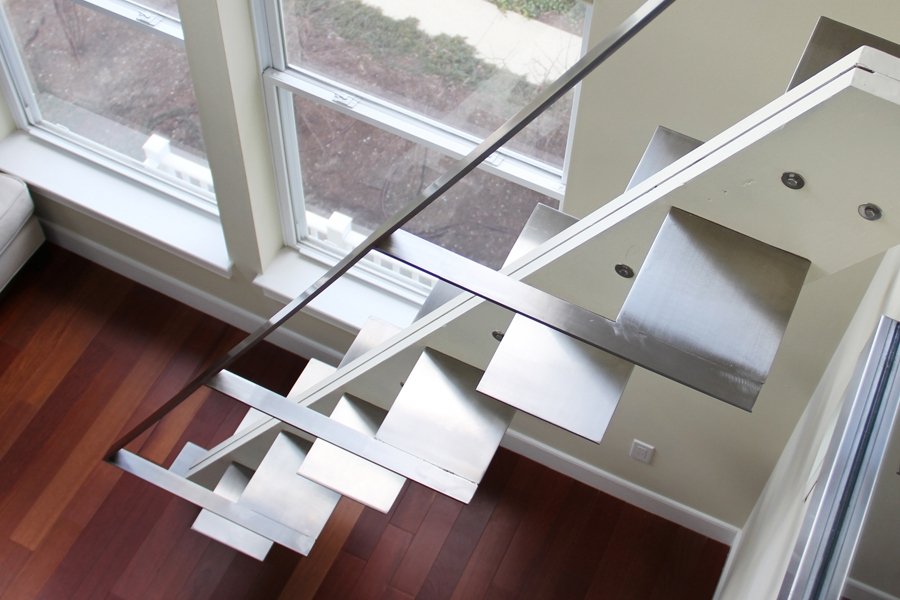
Cambridge Loft
Cambridge, Massachusetts | 80 sf
Cambridge Loft
Within this open loft condominium, a strangely inaccessible and residual space is converted into a study for a young professional couple looking to expand their family.
Integrated into the 16-foot by 5-foot shelf space is a desk with two workstations, shelving for storage and display, and an alternating tread stair with guardrail. The legibility of construction for these new components and simple expression of off-the-shelf parts help give scale and sophistication to this otherwise ordinary loft.
C O L L A B O R A T O R S
Nancy Stracka Interiors
More Projects
Featured
FREE RESOURCES
Whether you’re building a home, building a business, developing a community, or renovating a historic building, we have a variety of FREE guides tailored to your needs.

