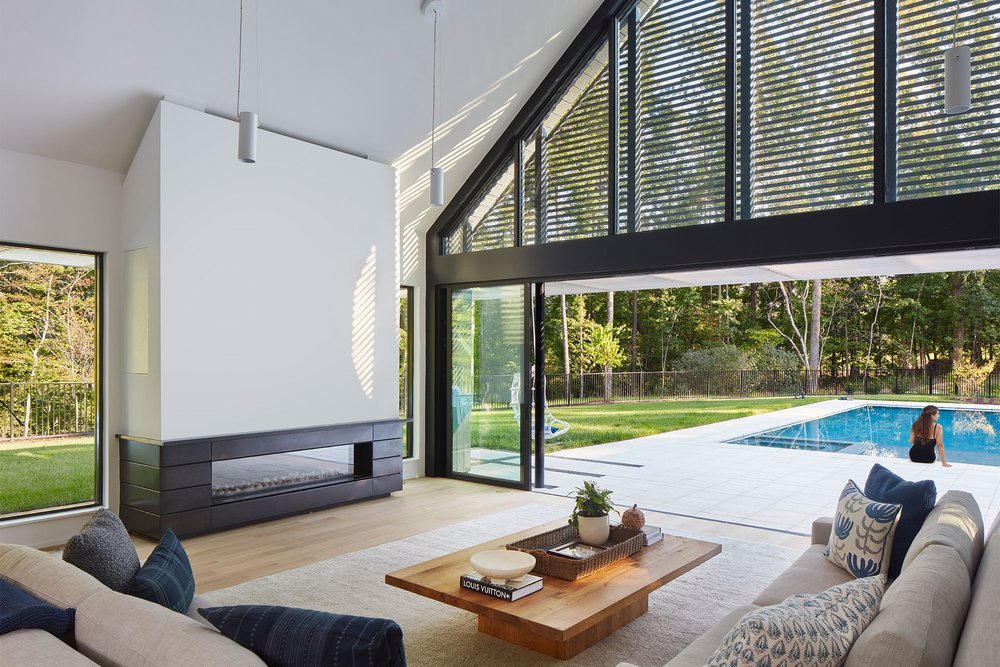What Modern Design Means to Us
Articles, design
What Modern Design Means to Us
Let’s talk about design. There are some architects who hold very fixed ideas about how a home should be designed—how it should look, how the space should function, or what technical school of thought it should display. While of course everyone is entitled to their own aesthetic preferences, something our team believes is that each home we design should feel authentic to our client. At its core, architecture is about people, so good design should honor the people who live in that space. For us, modern design means a philosophy of openness and learning as we discover, alongside our clients, what home means to them.
This means our team is able to approach design with a sense of freedom rather than the restrictions of an entrenched style. While modern design is usually associated with clean lines, open floor plans, and flat roofs, we see it as more than that. Whatever our client’s vision may be, that’s what we want to accomplish, with innovation and intentionality embedded in each architectural detail. Oftentimes our clients end up discovering their vision along the way, as we embark on the planning process together; we love that way of working, too. Because it all comes back to a simple question: “How do you want to live?” As we discover our client’s answer to that question, we are able to carefully choreograph the home’s flow, materials, views and vantage points, light movement and patterns–the list goes on.
That being said, we do have some signature design elements that we are known for. Rather than being particular to a specific style, these are dynamics we consider often in collaboration with each client. For instance, we think a lot about the use of natural light, because in addition to making a home more visually appealing, we know light’s impact on circadian rhythms, energy levels, and mental health. Again, every design element goes back to its end-user: the human beings who will live there.
Because of the multifaceted importance of natural light, we are forever considering its interplay with space and materials. The ThoughtCraft team aims to create homes that don’t need lights on during the day (even on cloudy days); we also want that light to be beautiful and evenly distributed throughout the rooms. To accomplish this, we analyze the sun’s location throughout the day and use that data to determine the placement of windows and skylights. Oftentimes, our skylights are sculpted to reflect light in a focused way; you can see this in our White Residence. Other times, like when we designed the Chatham Home, we use slats to soften the light or create a dappled effect. Still other times—in this case, for our Raleigh Residence—we’ll push windows high to the ceiling, or even into pockets, to bring in additional light and refract it down into the room.
When it comes to natural light, one other thing we are constantly considering is sustainability. There are plenty of passive design strategies—including, of course, the orientation of the home—that can reduce solar heat gain. Beyond natural light, though, we like to use energy analysis software to optimize the home’s energy usage. It’s important to us that we push the field of architecture forward through innovative ways of reducing our environmental impact; to that end, we take care in our decisions about light, windows, insulation values, and HVAC system types to meet the unique sustainability goals of each project and reduce energy usage.
This brings us back to our original point about what modern design means to us. We aren’t here to lay down the law of any particular preferences: we’re here to create a unique home for each family. By moving beyond preconceived notions of design, we aim to serve each client by creating a space that best serves them. In the end, we love that no project of ours will look like another. We wouldn’t have it any other way.

