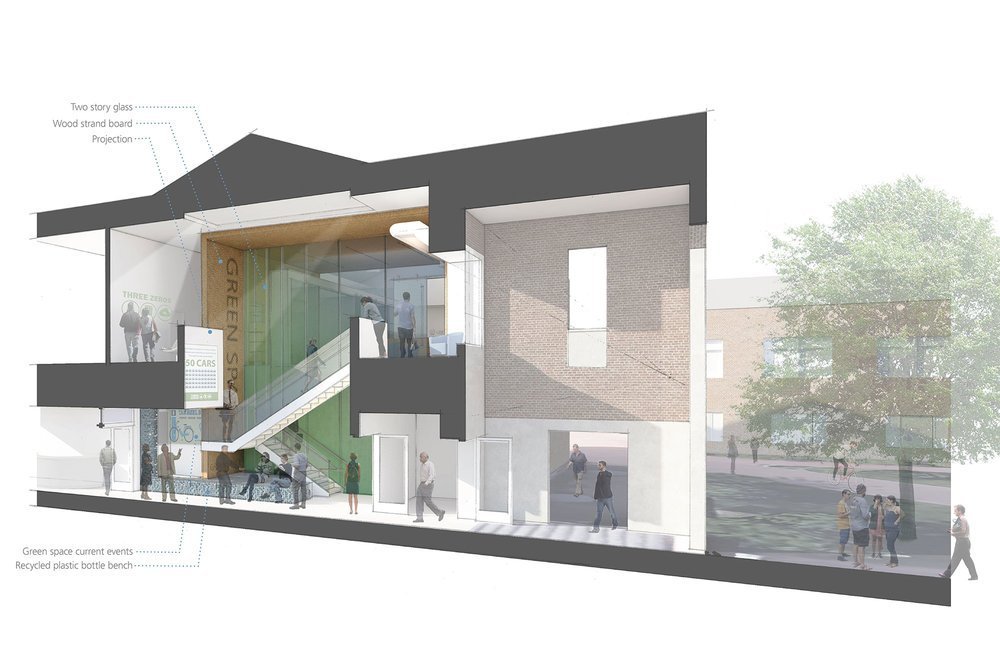Project Spotlight: UNC Sustainability Suite
A public project our team loved designing was located at the UNC Chapel Hill campus. The project was a sustainability suite spearheaded by the vice chancellor of UNC, who worked with us alongside UNC facilities, students, and campus organizations in an iterative design process. The goal was to create a welcoming, functional, and inspirational space where sustainability research and innovation could happen.
As we held multiple meetings with the chancellor and other UNC community members, the mission for the suite came into focus. Together, we recognized that the suite was to become a collaborative space where students, faculty, and alumni of all different perspectives and backgrounds could come together and unite under a common cause. To make this happen on a functional level, we proposed dividing the space into two main sections. The first would be an open gathering area used for TED-like talks and chance interactions; the second would be a collaborative work area with flexible workstations and conferencing technologies.
More than that, our team needed to actively invite people into the space and encourage them to interact with each other. So we turned to the space’s details and visuals. The area allocated for the project was an underutilized area on the second floor of the dining hall. To transform it into a hub of activity, we made sure to include multiple points of engagement with seating and displays to encourage interaction and learning. We also made use of renewable and recycled materials such as discarded plastic bottles for the seating and wall elements to foster a meaningful connection between the space itself and those using it.
A challenge our team had to overcome was the aesthetic integration of this space into the already-established campus. During our iterative process with UNC faculty and students, we learned what kind of visual presence they desired. We knew we had to create a suite that would draw folks in and assimilate easily within the campus while still making a statement. Because part of the space overlooked the building’s double-height entry lobby, we proposed a celebratory stair connecting the lobby to the second-floor suite. Surrounding the stair would be a two-story glass wall layered with digital and analog displays to engage visitors as soon as they entered the lobby and then lead them up the stairs.
All in all, this was an incredibly exciting public project to design. It gave us the chance to innovate and problem-solve, to conjure bold ideas and collaborate—and ultimately, to design something that would foster community. At ThoughtCraft, we believe that architecture is all about people. We were thrilled to work closely with individuals at UNC and to design a space that would unite folks under their shared passion for sustainability.

