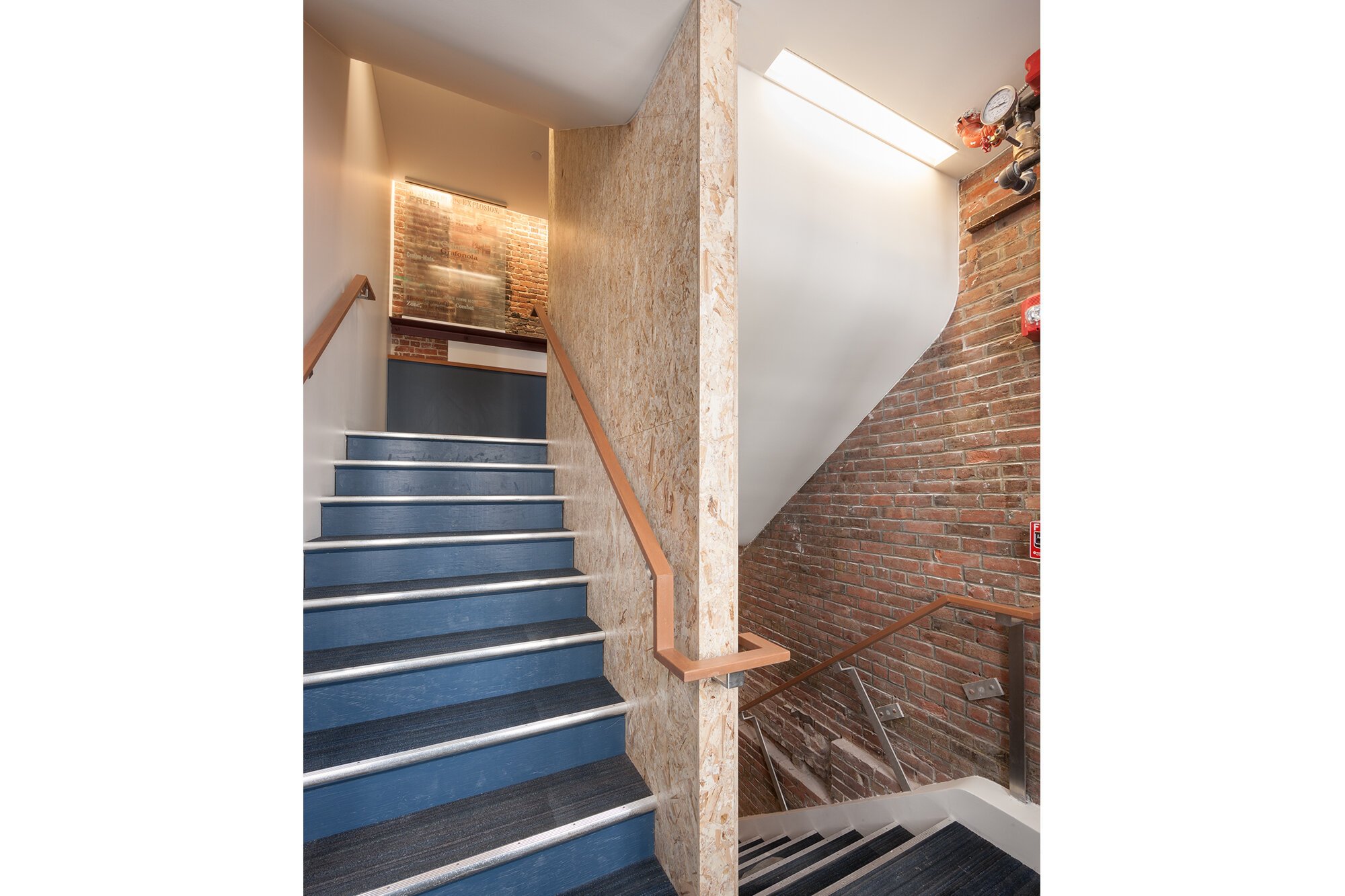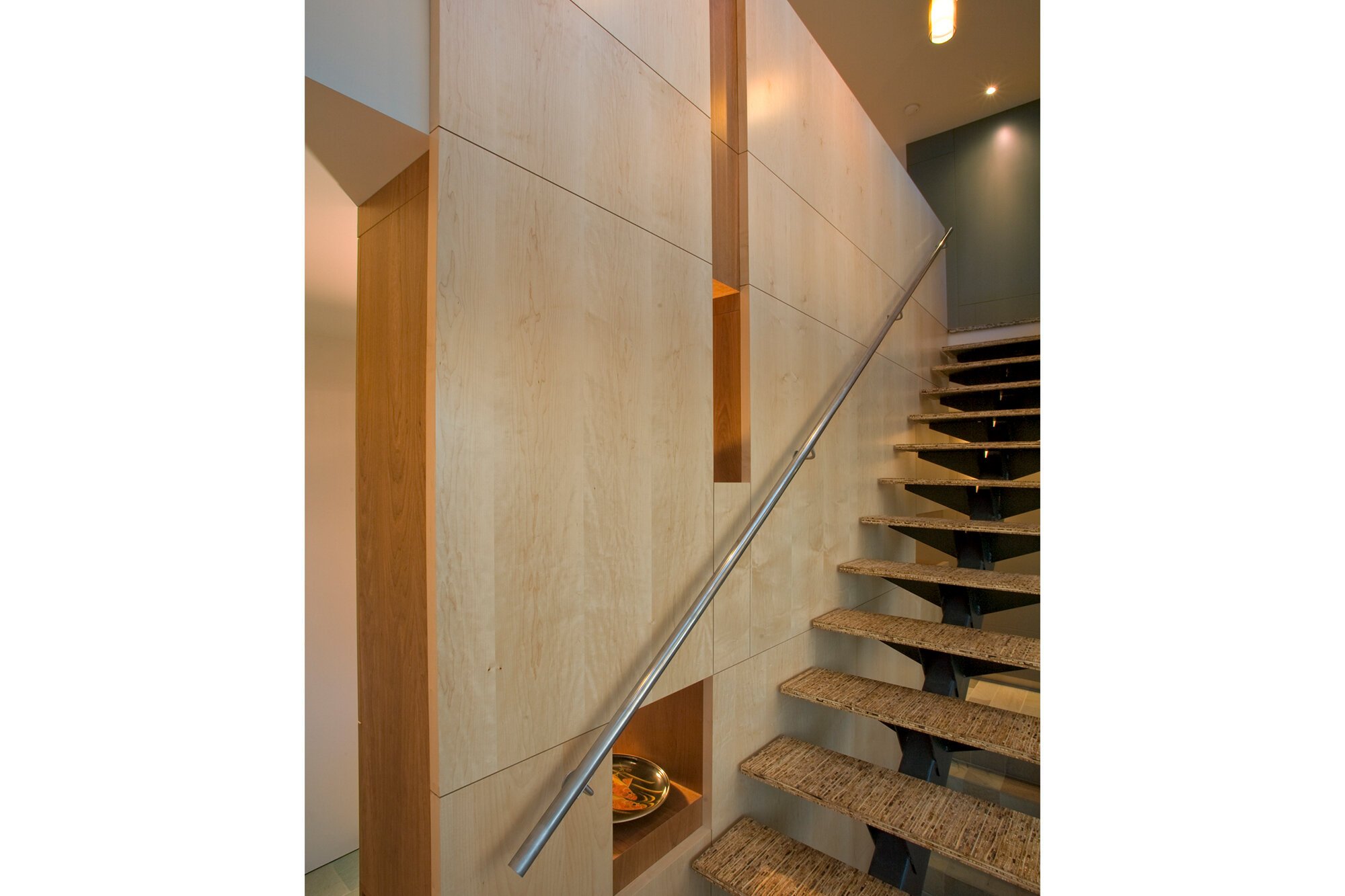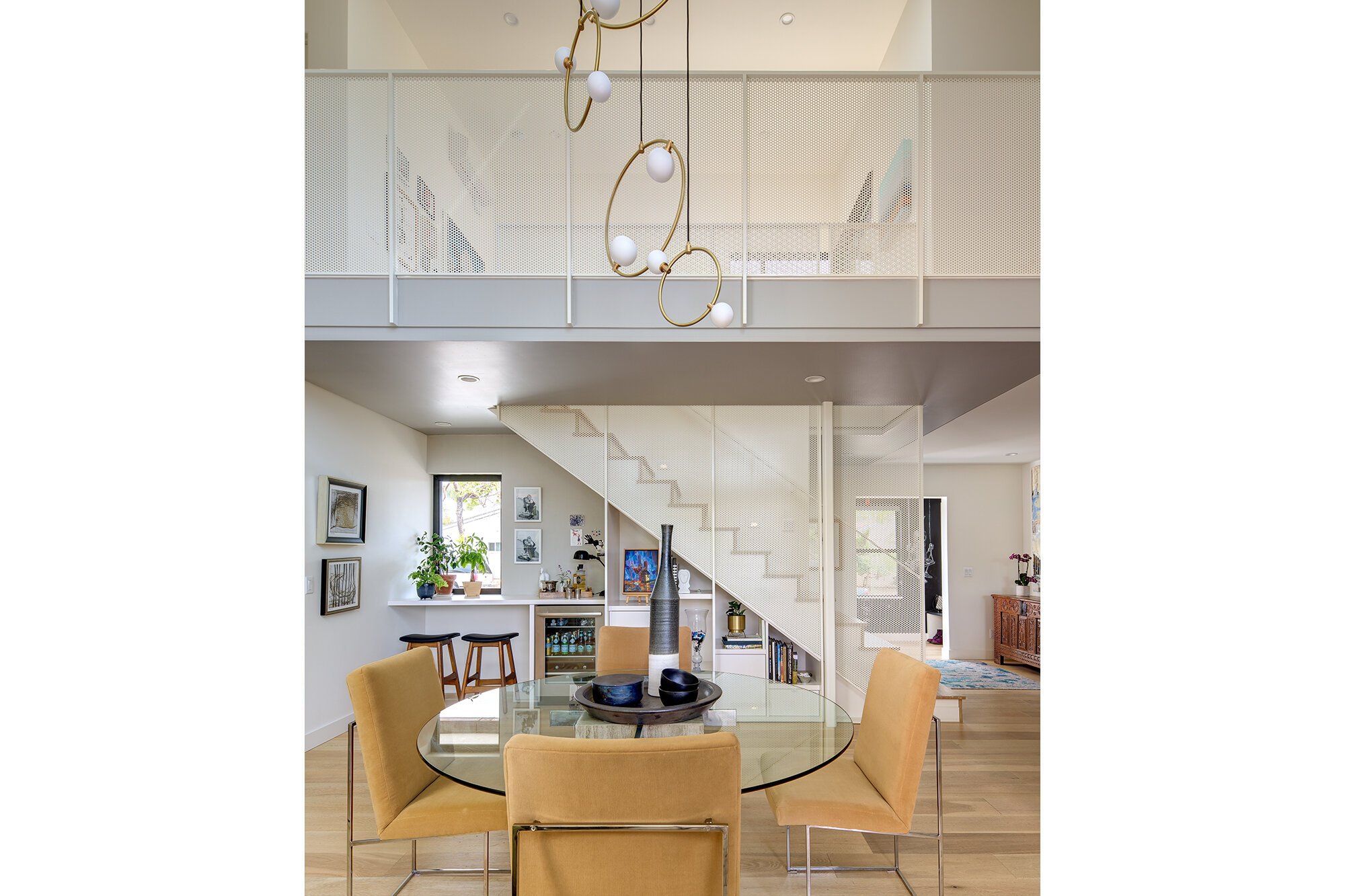Stairs: Defining Experience Through Movement
Thoughts & writings, design
Stairs: Defining Experience Through Movement
The Origin of Stairs
Stairs are one of the richest architectural elements, one of the most complex to solve geometrically, and one of the most demanding at the functional level.
No one knows when or where stairs originated. Today, we often think of stairs as a means to ascend to higher floors in a structure; however, the first stairs were likely a means to go downward, into mines. Long before stairs were found inside human built structures, they were found in the landscape. The first stairs were likely constructed of logs or flat rocks stacked for convenience to reach remote places on mountains or traverse through difficult landscapes. In the Neolithic period, they were often used in the form of ladders as a means of defense from threats- other humans and animals- as they were easily removed or hidden.
The Evolution of Stairs
As the architectural complexity and significance of buildings evolved, the design of stairs coincided. With the invention and evolution of the design of stairs, they became a more prominent architectural feature. Through the Renaissance, architects began building bigger staircases making the feature more integral to the experience of architecture. Baroque staircases became a means to materialize the wealth and grandeur of the spaces they occupied and symbolized the families that commissioned them.
“Defining experience through movement is integral to our design process.”
Chris Johns, Partner
How Stairs Make a Difference: Opportunity and Invention
Stairs can be overlooked - an architectural feature that connects an upper and lower space. However, we think of stairs as an opportunity to define a special transition between floors and spaces. In thoughtfully crafting the human experience, we consider the impact stairs have on the space and the people. Using unique materials for the treads, open risers, consideration of the handrail texture and temperature, and choreographed views and wall surfaces can highlight the experience of the stairs and make them more memorable.
Stairs can transcend their initial function and become one of the most memorable parts of architecture. We believe the experience of stairs and the vertical movement they provide can transform a project. Click through the images below to learn more about the stairs we have designed, and the role they played in the experience of the occupant.




Some of the Unique Ways We Have Used Stairs:
To educate: In the Hayden Building flanking the walls with informational glass panels depicting the history of the building makes the stairs an educational feature to carry knowledge and historical memory forward.
To display: Shaped by the client’s interest and sense of home, the Jetty House staircase with integrated shelving stretches three-stories to showcase their extensive pottery collection.
To dwell: Within the Trott Residence, the stairs were used as an opportunity for relaxation and connection to community. At the landing of the stairs, a wooden bench extends from the window sill as a place to sit, read, watch, and simply dwell.
To define: In the Taylor-Metcalf Residence, the stairs are wrapped in a perforated screen to transition from the living functions of the home to the sleeping functions of the home within a double-height space.
To innovate: Read our post about increasing rentable square footage and building efficiency through standard building egress.


